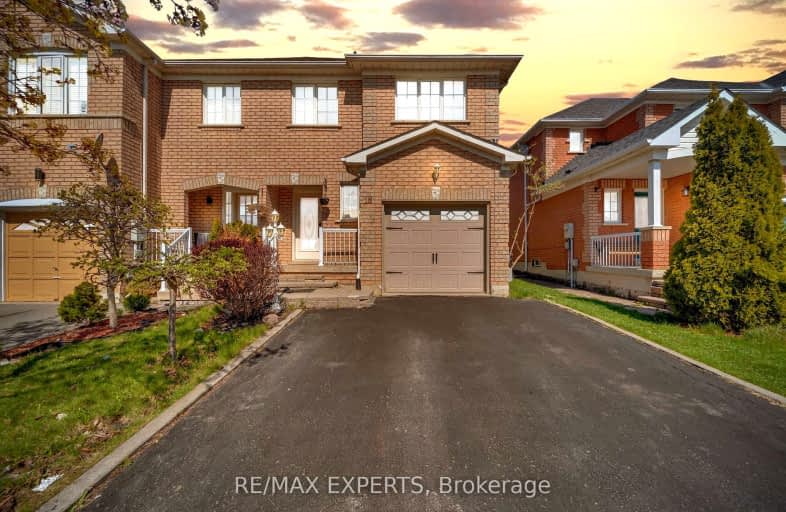Car-Dependent
- Almost all errands require a car.
Good Transit
- Some errands can be accomplished by public transportation.
Bikeable
- Some errands can be accomplished on bike.

St Stephen Separate School
Elementary: CatholicSt. Lucy Catholic Elementary School
Elementary: CatholicSt. Josephine Bakhita Catholic Elementary School
Elementary: CatholicBurnt Elm Public School
Elementary: PublicCheyne Middle School
Elementary: PublicRowntree Public School
Elementary: PublicParkholme School
Secondary: PublicHeart Lake Secondary School
Secondary: PublicSt. Roch Catholic Secondary School
Secondary: CatholicNotre Dame Catholic Secondary School
Secondary: CatholicFletcher's Meadow Secondary School
Secondary: PublicSt Edmund Campion Secondary School
Secondary: Catholic-
2 Bicas
15-2 Fisherman Drive, Brampton, ON L7A 1B5 0.83km -
Endzone Sports Bar & Grill
10886 Hurontario Street, Unit 1A, Brampton, ON L7A 3R9 1.16km -
Ellen's Bar and Grill
190 Bovaird Drive W, Brampton, ON L7A 1A2 1.73km
-
Tim Hortons
210 Wanless Drive, Brampton, ON L7A 3K2 1.4km -
McDonald's
160 Sandalwood Parkway East, Brampton, ON L6Z 1Y5 1.95km -
Tim Hortons
10041 McLaughlin Road, Brampton, ON L7A 2X5 2km
-
Shoppers Drug Mart
180 Sandalwood Parkway, Brampton, ON L6Z 1Y4 1.98km -
Shoppers Drug Mart
10661 Chinguacousy Road, Building C, Flectchers Meadow, Brampton, ON L7A 3E9 2.01km -
Rexall
13 - 15 10035 Hurontario Street, Brampton, ON L6Z 0E6 2.04km
-
Chaats n' Dosa
205 Van Kirk Drive, Unit 9, Brampton, ON L7A 3V4 0.34km -
Taste of Italy Then
205 Van Kirk Drive, Brampton, ON L7A 3V4 0.35km -
Guddu's Chilli Chicken
205 Van Kirk Drive, Unit 3, Brampton, ON L7A 1N7 0.35km
-
Trinity Common Mall
210 Great Lakes Drive, Brampton, ON L6R 2K7 4.16km -
Centennial Mall
227 Vodden Street E, Brampton, ON L6V 1N2 4.51km -
Kennedy Square Mall
50 Kennedy Rd S, Brampton, ON L6W 3E7 6.17km
-
Cactus Exotic Foods
13 Fisherman Drive, Brampton, ON L7A 2X9 0.89km -
FreshCo
10651 Chinguacousy Road, Brampton, ON L6Y 0N5 1.76km -
Motherland Foods - Kerala Grocery Brampton
190 Bovaird Drive W, Unit 38, Brampton, ON L7A 1A2 1.96km
-
LCBO
170 Sandalwood Pky E, Brampton, ON L6Z 1Y5 1.98km -
LCBO
31 Worthington Avenue, Brampton, ON L7A 2Y7 3.48km -
The Beer Store
11 Worthington Avenue, Brampton, ON L7A 2Y7 3.51km
-
Petro-Canada
5 Sandalwood Parkway W, Brampton, ON L7A 1J6 0.74km -
Planet Ford
111 Canam Crescent, Brampton, ON L7A 1A9 1.86km -
Brampton North Nissan
195 Canam Cres, Brampton, ON L7A 1G1 1.89km
-
SilverCity Brampton Cinemas
50 Great Lakes Drive, Brampton, ON L6R 2K7 4.07km -
Rose Theatre Brampton
1 Theatre Lane, Brampton, ON L6V 0A3 4.96km -
Garden Square
12 Main Street N, Brampton, ON L6V 1N6 5.05km
-
Brampton Library - Four Corners Branch
65 Queen Street E, Brampton, ON L6W 3L6 5.13km -
Brampton Library, Springdale Branch
10705 Bramalea Rd, Brampton, ON L6R 0C1 6.32km -
Brampton Library
150 Central Park Dr, Brampton, ON L6T 1B4 7.49km
-
William Osler Hospital
Bovaird Drive E, Brampton, ON 6.48km -
Brampton Civic Hospital
2100 Bovaird Drive, Brampton, ON L6R 3J7 6.38km -
Sandalwood Medical Centre
170 Sandalwood Parkway E, Unit 1, Brampton, ON L6Z 1Y5 1.88km
-
Chinguacousy Park
Central Park Dr (at Queen St. E), Brampton ON L6S 6G7 7.11km -
Dunblaine Park
Brampton ON L6T 3H2 8.91km -
Lake Aquitaine Park
2750 Aquitaine Ave, Mississauga ON L5N 3S6 14.74km
-
TD Bank Financial Group
10908 Hurontario St, Brampton ON L7A 3R9 1.36km -
TD Bank Financial Group
150 Sandalwood Pky E (Conastoga Road), Brampton ON L6Z 1Y5 1.82km -
Scotiabank
66 Quarry Edge Dr (at Bovaird Dr.), Brampton ON L6V 4K2 2.4km
- 3 bath
- 4 bed
- 1500 sqft
106 Quillberry Close, Brampton, Ontario • L7A 0A8 • Northwest Brampton
- 4 bath
- 4 bed
- 2000 sqft
248 Remembrance Road, Brampton, Ontario • L7A 4P4 • Northwest Brampton
- 3 bath
- 3 bed
- 1500 sqft
19 Pritchard Road, Brampton, Ontario • L7A 0Z7 • Northwest Brampton














