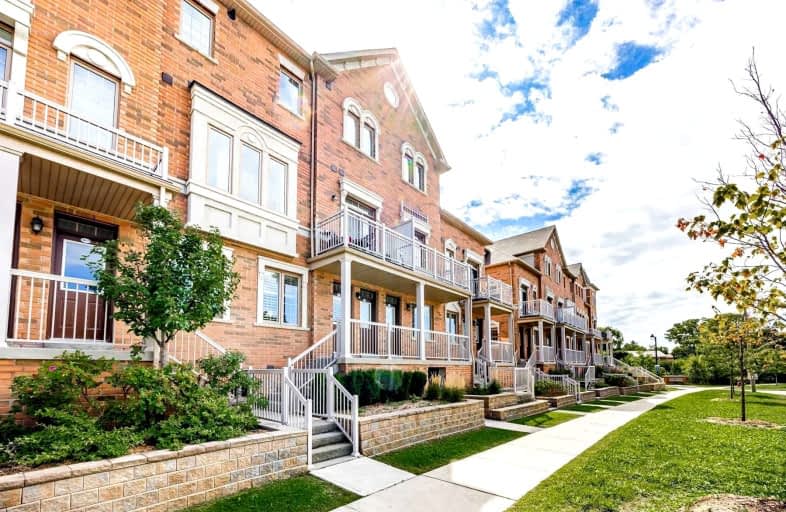Car-Dependent
- Almost all errands require a car.
Good Transit
- Some errands can be accomplished by public transportation.
Somewhat Bikeable
- Most errands require a car.

Hilldale Public School
Elementary: PublicHanover Public School
Elementary: PublicGoldcrest Public School
Elementary: PublicLester B Pearson Catholic School
Elementary: CatholicÉÉC Sainte-Jeanne-d'Arc
Elementary: CatholicWilliams Parkway Senior Public School
Elementary: PublicJudith Nyman Secondary School
Secondary: PublicHoly Name of Mary Secondary School
Secondary: CatholicChinguacousy Secondary School
Secondary: PublicBramalea Secondary School
Secondary: PublicNorth Park Secondary School
Secondary: PublicSt Thomas Aquinas Secondary School
Secondary: Catholic-
Metro
25 Peel Centre Drive, Brampton 0.99km -
King Cross Supermarket
25 Kings Cross Road, Brampton 1.1km -
Rabba Fine Foods
17 Kings Cross Road, Brampton 1.2km
-
The Wine Shop
Metro Bramalea City Centre, 25 Peel Centre Drive, Brampton 0.98km -
Purple Skull Brewing Company
80 Peel Centre Drive, Brampton 1.21km -
The Beer Store
80 Peel Centre Drive, Brampton 1.21km
-
Food Truck
Brampton 0.75km -
Saigon House Restaurant - Bramalea City Centre
48 Peel Centre Drive, Brampton 0.82km -
Copper Branch
Bramalea City Centre, 48 Peel Centre Drive, Brampton 0.82km
-
Kung Fu Tea on Peel
50 Peel Centre Drive Unit 112, Brampton 0.86km -
Demetres Bramalea
50 Peel Centre Drive, Brampton 0.87km -
Second Cup Café featuring Pinkberry Frozen Yogurt
25 Peel Centre Drive Unit 316, Brampton 0.89km
-
Christopher Shelton - BMO Financial Planner
52 Peel Centre Drive, Brampton 0.91km -
BMO Bank of Montreal
52 Peel Centre Drive, Brampton 0.91km -
Cibc Banking Centre
Canada 0.91km
-
Electric Vehicle Charging Station - Bramalea City Centre
27-45 Peel Centre Drive, Brampton 0.92km -
Shell
1235 Williams Parkway E, Brampton 0.97km -
Esso
1707 Queen Street East, Brampton 0.99km
-
Soccer Field
Howden Recreation Centre,, 150 Howden Boulevard, Brampton 0.19km -
G Studioz
18 Horatio Court, Brampton 0.63km -
Picnic shelter 1
Brampton 0.72km
-
Howden Park
22 Hanover Road, Brampton 0.45km -
Chinguacousy Boat Pavilion Playground
Brampton 0.5km -
Chinguacousy Park Pond
Brampton 0.61km
-
Biblioteca c comercial
150 Central Park Drive, Brampton 0.98km -
Brampton Library - Chinguacousy Branch
150 Central Park Drive, Brampton 0.98km -
Punjabi Bhawan Toronto
80 Maritime Ontario Boulevard Unit #60, Brampton 3.88km
-
Crescent Hill Place Retirement Home
3 Crescent Hill Drive South, Brampton 0.46km -
SAF Medical Center
440B-25 Peel Centre Drive, Brampton 0.96km -
Bramalea Orthopedics
25 Peel Centre Dr UPPER LEVEL, Bramalea City Centre Drive, Brampton 1.02km
-
Metro
25 Peel Centre Drive, Brampton 0.99km -
Bramcity Pharmasave Pharmacy & Methadone Clinic/Walk-in Clinic
14 Lisa Street #2, Brampton 1.01km -
Metro Pharmacy
25 Peel Centre Drive, Brampton 1.01km
-
Dixie Plaza
14 Lisa Street, Brampton 0.95km -
The Spot
25 Peel Centre Drive, Brampton 1km -
Bramalea City Centre
25 Peel Centre Drive, Brampton 1km
-
SilverCity Brampton Cinemas
50 Great Lakes Drive, Brampton 3.25km -
New Way Cinema - Videography & Photography - Toronto, Brampton, Mississauga, GTA
43 Mapleview Avenue, Brampton 3.62km
-
MOXIES Bramalea City Centre Restaurant
56 Peel Centre Drive, Brampton 0.97km -
Walkers Brew
14 Lisa Street, Brampton 1km -
St. Louis Bar & Grill
100 Peel Centre Drive, Brampton 1.27km
- 3 bath
- 3 bed
- 1200 sqft
47-1020 Central Park Drive, Brampton, Ontario • L6S 3L6 • Northgate













