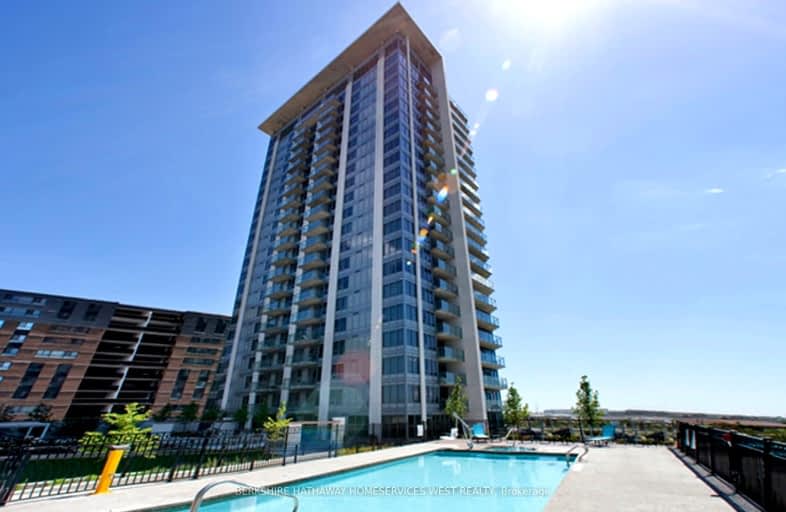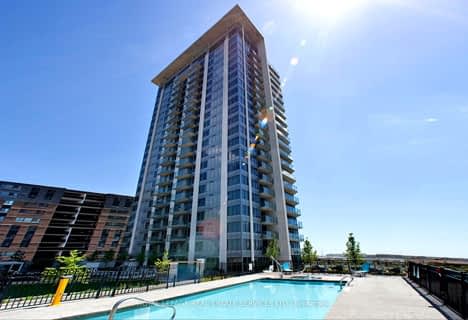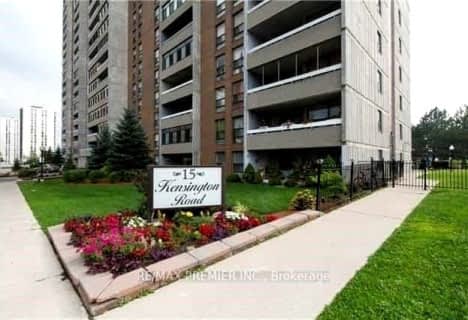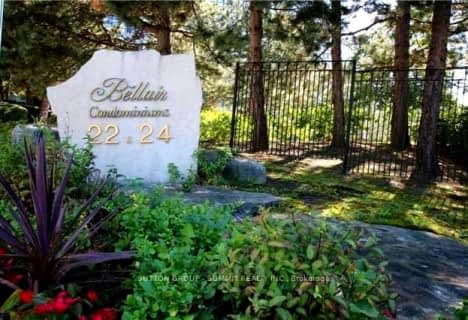Very Walkable
- Most errands can be accomplished on foot.
Good Transit
- Some errands can be accomplished by public transportation.
Bikeable
- Some errands can be accomplished on bike.

Hanover Public School
Elementary: PublicLester B Pearson Catholic School
Elementary: CatholicÉÉC Sainte-Jeanne-d'Arc
Elementary: CatholicSt John Fisher Separate School
Elementary: CatholicBalmoral Drive Senior Public School
Elementary: PublicClark Boulevard Public School
Elementary: PublicJudith Nyman Secondary School
Secondary: PublicHoly Name of Mary Secondary School
Secondary: CatholicChinguacousy Secondary School
Secondary: PublicCentral Peel Secondary School
Secondary: PublicBramalea Secondary School
Secondary: PublicNorth Park Secondary School
Secondary: Public-
Chinguacousy Park
Central Park Dr (at Queen St. E), Brampton ON L6S 6G7 1.84km -
Fairwind Park
181 Eglinton Ave W, Mississauga ON L5R 0E9 12.81km -
Wincott Park
Wincott Dr, Toronto ON 14.15km
-
Scotiabank
10645 Bramalea Rd (Sandalwood), Brampton ON L6R 3P4 5.96km -
CIBC
7205 Goreway Dr (at Westwood Mall), Mississauga ON L4T 2T9 7.25km -
TD Bank Financial Group
10908 Hurontario St, Brampton ON L7A 3R9 7.31km
For Rent
More about this building
View 188 Clark Boulevard, Brampton- 2 bath
- 2 bed
- 1000 sqft
1108-22 Hanover Road, Brampton, Ontario • L6S 5K7 • Queen Street Corridor
- 2 bath
- 2 bed
- 700 sqft
202-15 Lynch Street, Brampton, Ontario • L6W 2Z8 • Queen Street Corridor
- 1 bath
- 2 bed
- 900 sqft
207-190 Clark Boulevard, Brampton, Ontario • L6T 4A8 • Queen Street Corridor
- 1 bath
- 2 bed
- 900 sqft
310-25 Kensington Road, Brampton, Ontario • L6T 3W8 • Queen Street Corridor
- 1 bath
- 2 bed
- 700 sqft
1004-188 Clark Boulevard, Brampton, Ontario • L6T 0J2 • Queen Street Corridor
- — bath
- — bed
- — sqft
411-15 Kensington Road, Brampton, Ontario • L6T 3W2 • Queen Street Corridor
- 2 bath
- 2 bed
- 900 sqft
1911-15 Kensington Road, Brampton, Ontario • L6T 3W2 • Queen Street Corridor
- 1 bath
- 2 bed
- 1000 sqft
309-4 Lisa Street, Brampton, Ontario • L6T 4B6 • Queen Street Corridor
- 2 bath
- 2 bed
- 1000 sqft
1708-26 Hanover Road, Brampton, Ontario • L6S 4T2 • Queen Street Corridor
- 2 bath
- 2 bed
- 1200 sqft
1209-24 Hanover Road, Brampton, Ontario • L6S 5K8 • Queen Street Corridor
- 2 bath
- 2 bed
- 900 sqft
211-25 Kensington Road, Brampton, Ontario • L6T 3W8 • Queen Street Corridor
- 1 bath
- 2 bed
- 900 sqft
1703-15 Kensington Road, Brampton, Ontario • L6T 3W2 • Queen Street Corridor














