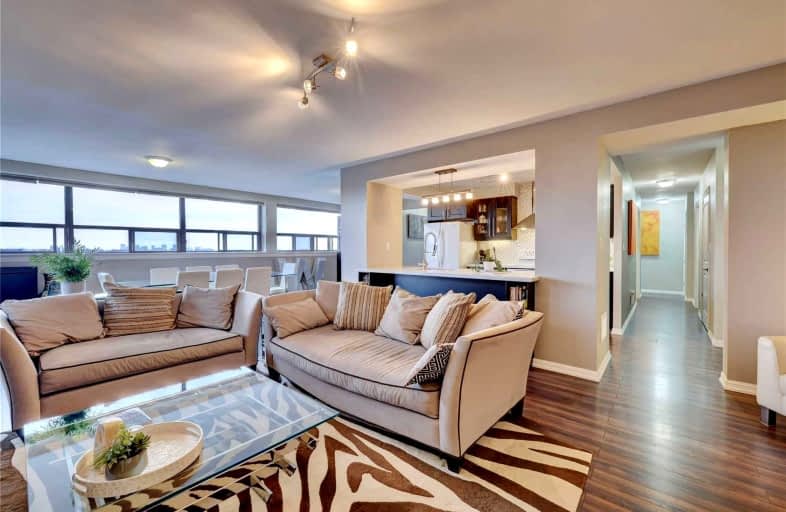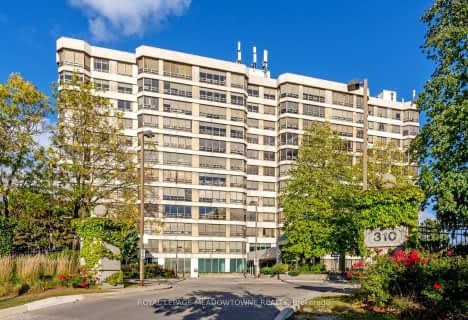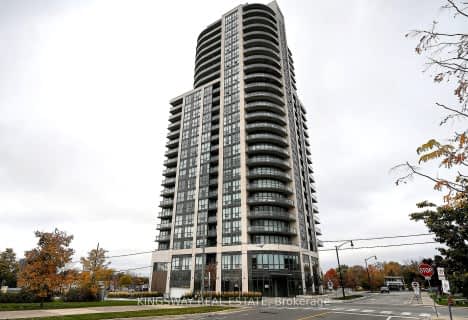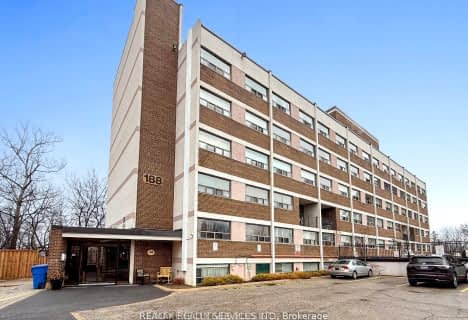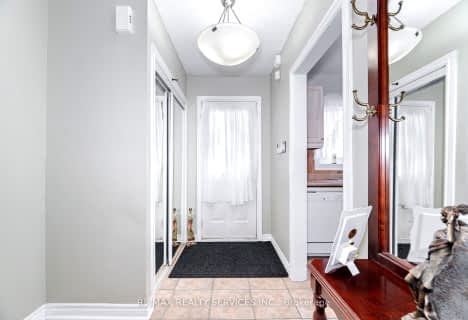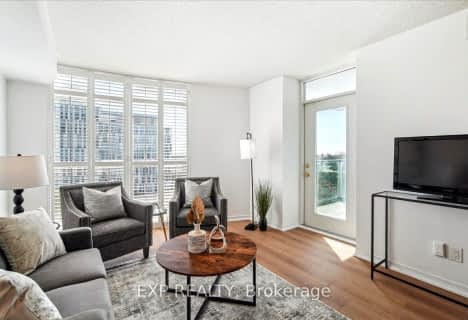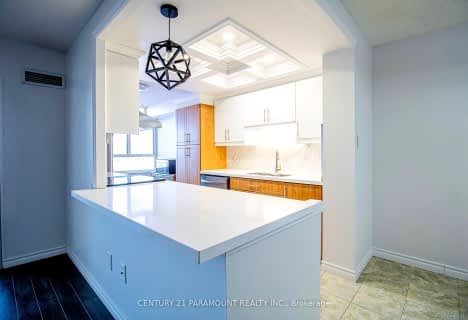Car-Dependent
- Most errands require a car.
Good Transit
- Some errands can be accomplished by public transportation.
Bikeable
- Some errands can be accomplished on bike.

Helen Wilson Public School
Elementary: PublicBishop Francis Allen Catholic School
Elementary: CatholicParkway Public School
Elementary: PublicSt Francis Xavier Elementary School
Elementary: CatholicCentennial Senior Public School
Elementary: PublicRidgeview Public School
Elementary: PublicPeel Alternative North
Secondary: PublicArchbishop Romero Catholic Secondary School
Secondary: CatholicPeel Alternative North ISR
Secondary: PublicSt Augustine Secondary School
Secondary: CatholicCardinal Leger Secondary School
Secondary: CatholicBrampton Centennial Secondary School
Secondary: Public-
The Ivy Bridge
160 Main Street S, Brampton, ON L6W 2C9 0.35km -
Mt Vesuvios Ristorante
91 George Street S, Brampton, ON L6Y 1P4 1.42km -
Dum Dum's Sports Bar
67 George Street S, Brampton, ON L6Y 1P4 1.45km
-
The Dapper Doughnut Express
186A Main Street S, Brampton, ON L6W 2E2 0.23km -
Tim Hortons
497 Main Street S, Brampton, ON L6Y 1N6 1.14km -
Tim Hortons
499 Main Street S, Brampton, ON L6Y 1N7 1.14km
-
Movati Athletic - Mississauga
6685 Century Ave, Mississauga, ON L5N 7K2 8.01km -
Goodlife Fitness
785 Britannia Road W, Unit 3, Mississauga, ON L5V 2X8 8.14km -
Crunch Fitness
6460 Millcreek Drive, Mississauga, ON L5N 2V6 9.44km
-
Shoppers Drug Mart
160 Main Street S, Brampton, ON L6W 2E1 0.34km -
Rexall
499 Main Street S, Brampton, ON L6Y 1N7 1.37km -
Hooper's Pharmacy
31 Main Street N, Brampton, ON L6X 1M8 1.65km
-
Pizza Pizza
194 Main Street S, Brampton, ON L6W 2E2 0.22km -
Shalimar Bistro
190 Main Street S, Brampton, ON L6W 2E2 0.23km -
Bukhara Grill
190 Main Street S, Brampton, ON L6W 2E2 0.23km
-
Shoppers World Brampton
56-499 Main Street S, Brampton, ON L6Y 1N7 1.26km -
Kennedy Square Mall
50 Kennedy Rd S, Brampton, ON L6W 3E7 1.75km -
Centennial Mall
227 Vodden Street E, Brampton, ON L6V 1N2 3.16km
-
Metro
156 Main Street S, Brampton, ON L6W 2C9 0.44km -
Food Basics
1 Bartley Bull Parkway, Brampton, ON L6W 3T7 1.29km -
Oceans Fresh Food Market
499 Main Street S, Brampton, ON L6Y 1N6 1.43km
-
LCBO Orion Gate West
545 Steeles Ave E, Brampton, ON L6W 4S2 2.21km -
Lcbo
80 Peel Centre Drive, Brampton, ON L6T 4G8 4.62km -
The Beer Store
11 Worthington Avenue, Brampton, ON L7A 2Y7 5.39km
-
Petro-Canada
471 Main St S, Brampton, ON L6Y 1N6 1.19km -
Master Mechanic
7890 Hurontario Street, Brampton, ON L6V 3N2 1.88km -
Petro V Plus
7890 Hurontario St, Brampton, ON L6Y 0C7 1.89km
-
Garden Square
12 Main Street N, Brampton, ON L6V 1N6 1.62km -
Rose Theatre Brampton
1 Theatre Lane, Brampton, ON L6V 0A3 1.74km -
Cineplex Cinemas Courtney Park
110 Courtney Park Drive, Mississauga, ON L5T 2Y3 6.1km
-
Brampton Library - Four Corners Branch
65 Queen Street E, Brampton, ON L6W 3L6 1.64km -
Brampton Library
150 Central Park Dr, Brampton, ON L6T 1B4 5.37km -
Courtney Park Public Library
730 Courtneypark Drive W, Mississauga, ON L5W 1L9 6.39km
-
William Osler Hospital
Bovaird Drive E, Brampton, ON 7.86km -
Brampton Civic Hospital
2100 Bovaird Drive, Brampton, ON L6R 3J7 7.79km -
Peel Memorial Centre
20 Lynch Street, Brampton, ON L6W 2Z8 1.88km
-
Aloma Park Playground
Avondale Blvd, Brampton ON 5.21km -
Chinguacousy Park
Central Park Dr (at Queen St. E), Brampton ON L6S 6G7 5.93km -
Dunblaine Park
Brampton ON L6T 3H2 6.35km
-
Scotiabank
66 Quarry Edge Dr (at Bovaird Dr.), Brampton ON L6V 4K2 4.45km -
RBC Royal Bank
2969 Argentia Rd (Winston Churchill Blvd.), Mississauga ON L5N 0B2 9.02km -
TD Bank Financial Group
3120 Argentia Rd (Winston Churchill Blvd), Mississauga ON 9.43km
For Sale
More about this building
View 188 Mill Street South, Brampton- 2 bath
- 2 bed
- 1200 sqft
709-310 Mill Street South, Brampton, Ontario • L6Y 3B1 • Brampton South
- 2 bath
- 2 bed
- 1200 sqft
1102-310 Mill Street South, Brampton, Ontario • L6Y 3B1 • Brampton South
- 2 bath
- 2 bed
- 700 sqft
805-15 Lynch Street, Brampton, Ontario • L6W 3X4 • Queen Street Corridor
- 1 bath
- 2 bed
- 1000 sqft
215-188 Mill Street South, Brampton, Ontario • L6Y 1T8 • Brampton South
- 2 bath
- 2 bed
- 800 sqft
306-300 Ray Lawson Boulevard, Brampton, Ontario • L6Y 5H5 • Fletcher's Creek South
- 2 bath
- 2 bed
- 1000 sqft
702-9 George Street, Brampton, Ontario • L6X 0T6 • Downtown Brampton
- 2 bath
- 3 bed
- 1400 sqft
503-100 County Court Boulevard, Brampton, Ontario • L6W 3X1 • Fletcher's Creek South
- 2 bath
- 2 bed
- 700 sqft
505-15 Lynch Street, Brampton, Ontario • L6W 3X4 • Queen Street Corridor
- 2 bath
- 2 bed
- 1200 sqft
208-20 Cherrytree Drive, Brampton, Ontario • L6Y 3V1 • Fletcher's Creek South
- 2 bath
- 3 bed
- 1000 sqft
19 Town House Crescent, Brampton, Ontario • L6W 3C3 • Brampton East
- 2 bath
- 2 bed
- 700 sqft
706-9 George Street North, Brampton, Ontario • L6X 0T6 • Downtown Brampton
- 2 bath
- 2 bed
- 1200 sqft
1802-100 County Court Boulevard, Brampton, Ontario • L6W 3X1 • Fletcher's Creek South
