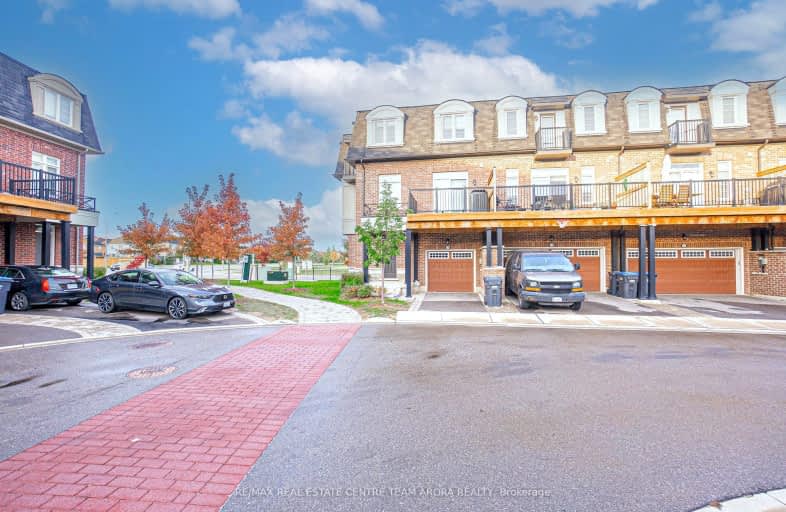Car-Dependent
- Almost all errands require a car.
Good Transit
- Some errands can be accomplished by public transportation.
Bikeable
- Some errands can be accomplished on bike.

Mount Pleasant Village Public School
Elementary: PublicSt. Jean-Marie Vianney Catholic Elementary School
Elementary: CatholicLorenville P.S. (Elementary)
Elementary: PublicJames Potter Public School
Elementary: PublicWorthington Public School
Elementary: PublicIngleborough (Elementary)
Elementary: PublicJean Augustine Secondary School
Secondary: PublicParkholme School
Secondary: PublicSt. Roch Catholic Secondary School
Secondary: CatholicFletcher's Meadow Secondary School
Secondary: PublicDavid Suzuki Secondary School
Secondary: PublicSt Edmund Campion Secondary School
Secondary: Catholic-
Gage Park
2 Wellington St W (at Wellington St. E), Brampton ON L6Y 4R2 4.65km -
Chinguacousy Park
Central Park Dr (at Queen St. E), Brampton ON L6S 6G7 9.32km -
Dunblaine Park
Brampton ON L6T 3H2 10.56km
-
Scotiabank
9483 Mississauga Rd, Brampton ON L6X 0Z8 1.65km -
Scotiabank
66 Quarry Edge Dr (at Bovaird Dr.), Brampton ON L6V 4K2 4.56km -
CIBC
380 Bovaird Dr E, Brampton ON L6Z 2S6 5.47km
- 4 bath
- 4 bed
- 2500 sqft
16 Remembrance Road North, Brampton, Ontario • L7A 4Z1 • Northwest Brampton
- 3 bath
- 3 bed
- 1500 sqft
256 Albright Road, Brampton, Ontario • L6X 0J1 • Fletcher's Creek Village
- 3 bath
- 3 bed
- 1500 sqft
41 Blue Pond Drive, Brampton, Ontario • L7A 5M1 • Northwest Brampton














