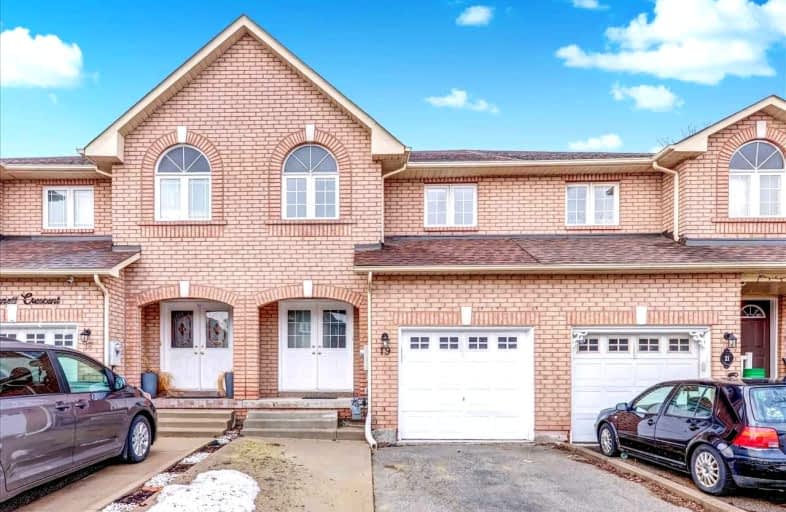Car-Dependent
- Almost all errands require a car.
Good Transit
- Some errands can be accomplished by public transportation.
Very Bikeable
- Most errands can be accomplished on bike.

St Cecilia Elementary School
Elementary: CatholicSt Maria Goretti Elementary School
Elementary: CatholicWestervelts Corners Public School
Elementary: PublicConestoga Public School
Elementary: PublicRoyal Orchard Middle School
Elementary: PublicHomestead Public School
Elementary: PublicArchbishop Romero Catholic Secondary School
Secondary: CatholicHeart Lake Secondary School
Secondary: PublicSt. Roch Catholic Secondary School
Secondary: CatholicNotre Dame Catholic Secondary School
Secondary: CatholicFletcher's Meadow Secondary School
Secondary: PublicDavid Suzuki Secondary School
Secondary: Public-
The Keg
70 Gillingham Drive, Brampton, ON L6X 4X7 0.36km -
Ellen's Bar and Grill
190 Bovaird Drive W, Brampton, ON L7A 1A2 0.42km -
Kelseys Original Roadhouse
70 Quarry Edge Dr, Brampton, ON L6Z 4K2 0.7km
-
Tim Hortons
15 Bovaird Drive E, Brampton, ON L6V 0A2 0.39km -
McDonald's
50 Quarry Edge Drive, Brampton, ON L6Z 4K2 0.55km -
The Alley
10025 Hurontario Street, Unit 3, Brampton, ON L6Z 0E6 0.58km
-
Main Street Pharmacy
101-60 Gillingham Drive, Brampton, ON L6X 0Z9 0.31km -
Rexall
13 - 15 10035 Hurontario Street, Brampton, ON L6Z 0E6 0.53km -
Medi plus
20 Red Maple Drive, Unit 14, Brampton, ON L6X 4N7 1.13km
-
Prem Sweets and Restaurant
20 Gillingham Drive, Suite 608, Brampton, ON L6X 4X7 0.16km -
Biryani King
40 Gillingham Drive, Brampton, ON L6X 4X7 0.19km -
Mackay Pizza & Subs
40 Gillingham Dr, Brampton, ON L6X 4X7 0.19km
-
Centennial Mall
227 Vodden Street E, Brampton, ON L6V 1N2 2.63km -
Trinity Common Mall
210 Great Lakes Drive, Brampton, ON L6R 2K7 3.81km -
Kennedy Square Mall
50 Kennedy Rd S, Brampton, ON L6W 3E7 4.11km
-
Motherland Foods - Kerala Grocery Brampton
190 Bovaird Drive W, Unit 38, Brampton, ON L7A 1A2 0.17km -
Fortinos
60 Quarry Edge Drive, Brampton, ON L6V 4K2 0.81km -
Bestway Food Market
20 Red Maple Dr, Brampton, ON L6X 4N7 1.14km
-
LCBO
170 Sandalwood Pky E, Brampton, ON L6Z 1Y5 2.8km -
The Beer Store
11 Worthington Avenue, Brampton, ON L7A 2Y7 3.03km -
LCBO
31 Worthington Avenue, Brampton, ON L7A 2Y7 3.14km
-
Brampton Mitsubishi
47 Bovaird Drive W, Brampton, ON L6X 0G9 0.33km -
Planet Ford
111 Canam Crescent, Brampton, ON L7A 1A9 0.52km -
Brampton Chrysler Dodge Jeep Ram
190 Canam Crescent, Brampton, ON L7A 1A9 0.58km
-
Rose Theatre Brampton
1 Theatre Lane, Brampton, ON L6V 0A3 2.85km -
Garden Square
12 Main Street N, Brampton, ON L6V 1N6 2.94km -
SilverCity Brampton Cinemas
50 Great Lakes Drive, Brampton, ON L6R 2K7 3.83km
-
Brampton Library - Four Corners Branch
65 Queen Street E, Brampton, ON L6W 3L6 3.02km -
Brampton Library
150 Central Park Dr, Brampton, ON L6T 1B4 6.01km -
Brampton Library, Springdale Branch
10705 Bramalea Rd, Brampton, ON L6R 0C1 6.59km
-
William Osler Hospital
Bovaird Drive E, Brampton, ON 6.04km -
Brampton Civic Hospital
2100 Bovaird Drive, Brampton, ON L6R 3J7 5.95km -
Wise Elephant Family Health Team
36 Vodden Street E, Suiet 203, Brampton, ON L7A 3S9 1.93km
-
Chinguacousy Park
Central Park Dr (at Queen St. E), Brampton ON L6S 6G7 5.85km -
Knightsbridge Park
Knightsbridge Rd (Central Park Dr), Bramalea ON 6.01km -
Aloma Park Playground
Avondale Blvd, Brampton ON 6.99km
-
Scotiabank
66 Quarry Edge Dr (at Bovaird Dr.), Brampton ON L6V 4K2 0.71km -
CIBC
380 Bovaird Dr E, Brampton ON L6Z 2S6 1.58km -
TD Bank Financial Group
90 Great Lakes Dr (at Bovaird Dr. E.), Brampton ON L6R 2K7 3.65km
- 4 bath
- 3 bed
- 1500 sqft
258 Van Kirk Drive, Brampton, Ontario • L7A 3W5 • Northwest Sandalwood Parkway
- 4 bath
- 3 bed
- 1500 sqft
02-10 Pauline Crescent, Brampton, Ontario • L7A 2V4 • Fletcher's Meadow













