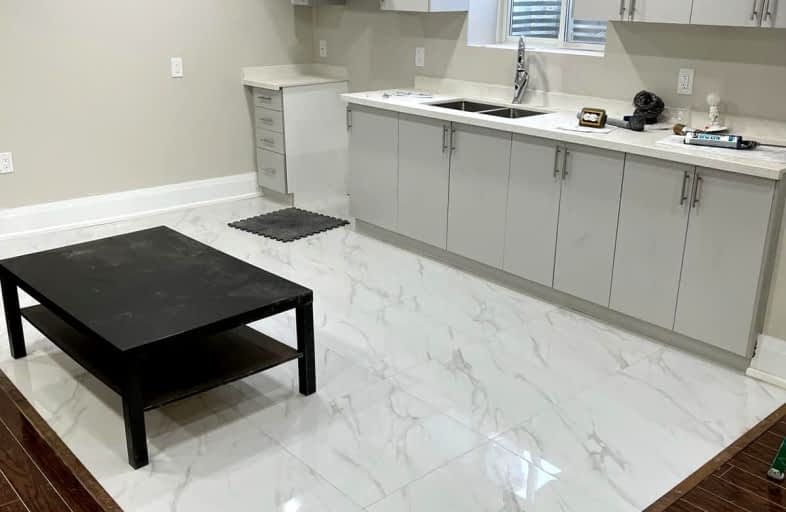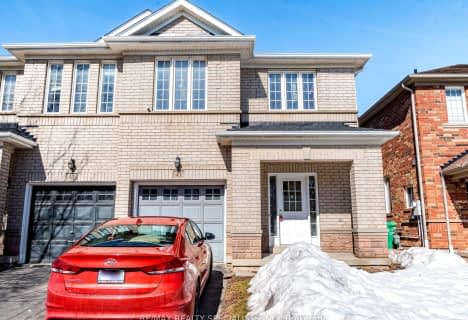Car-Dependent
- Most errands require a car.
Some Transit
- Most errands require a car.
Bikeable
- Some errands can be accomplished on bike.

McClure PS (Elementary)
Elementary: PublicSpringbrook P.S. (Elementary)
Elementary: PublicSt. Jean-Marie Vianney Catholic Elementary School
Elementary: CatholicLorenville P.S. (Elementary)
Elementary: PublicJames Potter Public School
Elementary: PublicIngleborough (Elementary)
Elementary: PublicJean Augustine Secondary School
Secondary: PublicParkholme School
Secondary: PublicSt. Roch Catholic Secondary School
Secondary: CatholicFletcher's Meadow Secondary School
Secondary: PublicDavid Suzuki Secondary School
Secondary: PublicSt Edmund Campion Secondary School
Secondary: Catholic-
Gage Park
2 Wellington St W (at Wellington St. E), Brampton ON L6Y 4R2 4.32km -
Chinguacousy Park
Central Park Dr (at Queen St. E), Brampton ON L6S 6G7 9.28km -
Lake Aquitaine Park
2750 Aquitaine Ave, Mississauga ON L5N 3S6 9.83km
-
RBC Royal Bank
9495 Mississauga Rd, Brampton ON L6X 0Z8 1.3km -
Scotiabank
9483 Mississauga Rd, Brampton ON L6X 0Z8 1.32km -
Scotiabank
8974 Chinguacousy Rd, Brampton ON L6Y 5X6 2.08km
- 3 bath
- 3 bed
- 1500 sqft
35 Lonestar Crescent, Brampton, Ontario • L7A 2G7 • Fletcher's Meadow
- 3 bath
- 3 bed
- 1500 sqft
37 Seed Court, Brampton, Ontario • L6X 5E9 • Fletcher's Creek Village
- 1 bath
- 3 bed
- 1100 sqft
90 Major William Sharpe Drive, Brampton, Ontario • L6X 3V1 • Northwood Park













