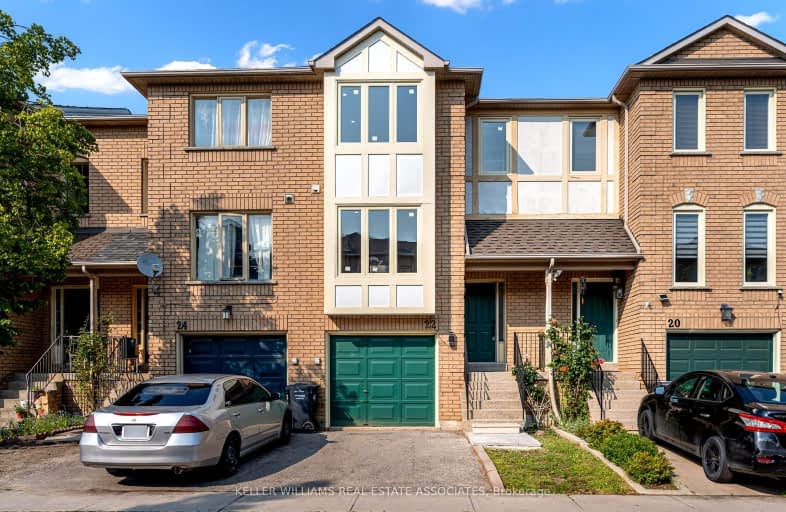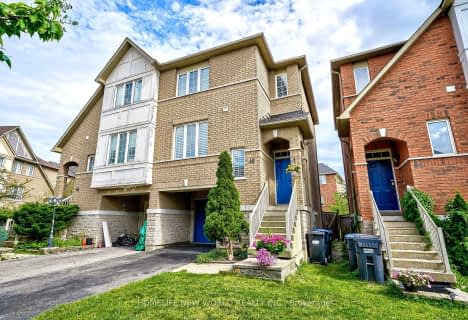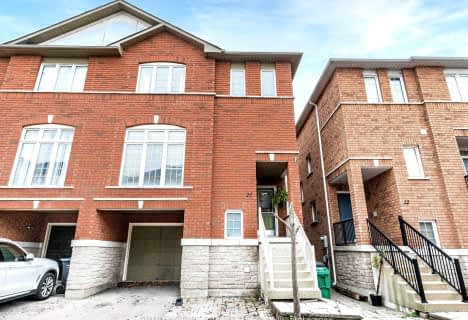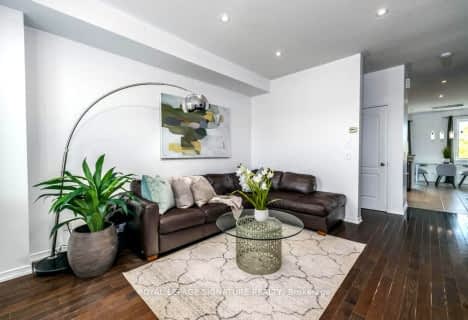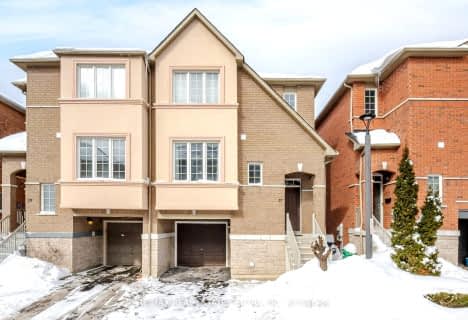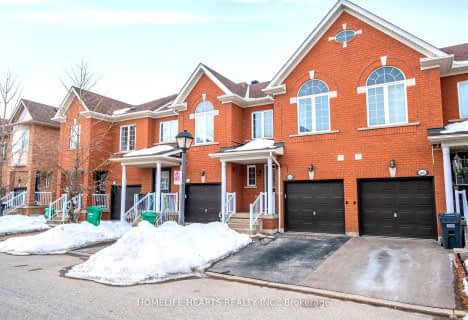Car-Dependent
- Almost all errands require a car.
Excellent Transit
- Most errands can be accomplished by public transportation.
Bikeable
- Some errands can be accomplished on bike.

St Kevin School
Elementary: CatholicPauline Vanier Catholic Elementary School
Elementary: CatholicSt Francis Xavier Elementary School
Elementary: CatholicFletcher's Creek Senior Public School
Elementary: PublicWilliam G. Davis Senior Public School
Elementary: PublicCherrytree Public School
Elementary: PublicPeel Alternative North
Secondary: PublicPeel Alternative North ISR
Secondary: PublicSt Augustine Secondary School
Secondary: CatholicCardinal Leger Secondary School
Secondary: CatholicBrampton Centennial Secondary School
Secondary: PublicTurner Fenton Secondary School
Secondary: Public-
Gage Park
2 Wellington St W (at Wellington St. E), Brampton ON L6Y 4R2 3.45km -
Aloma Park Playground
Avondale Blvd, Brampton ON 5.89km -
Dunblaine Park
Brampton ON L6T 3H2 7.17km
-
CIBC
7940 Hurontario St (at Steeles Ave.), Brampton ON L6Y 0B8 0.59km -
TD Bank Financial Group
545 Steeles Ave W (at McLaughlin Rd), Brampton ON L6Y 4E7 1.21km -
Scotiabank
865 Britannia Rd W (Britannia and Mavis), Mississauga ON L5V 2X8 6.1km
- 3 bath
- 3 bed
- 1400 sqft
46-7155 Magistrate Terrace, Mississauga, Ontario • L5W 1Y8 • Meadowvale Village
- 2 bath
- 3 bed
- 1200 sqft
41 Town House Crescent, Brampton, Ontario • L6W 3G3 • Brampton East
- 4 bath
- 3 bed
- 1800 sqft
20-7155 Magistrate Terrace, Mississauga, Ontario • L5W 1Y7 • Meadowvale Village
- 2 bath
- 3 bed
- 1200 sqft
139-2 Sir Lou Drive, Brampton, Ontario • L6Y 5A8 • Fletcher's Creek South
- 3 bath
- 3 bed
- 1400 sqft
52-525 Novo Star Drive North, Mississauga, Ontario • L5W 1X8 • Meadowvale Village
- 3 bath
- 3 bed
- 1600 sqft
17-7155 Magistrate Terrace, Mississauga, Ontario • L5W 1Y7 • Meadowvale Village
- 3 bath
- 3 bed
- 1800 sqft
09-9 Stornwood Court, Brampton, Ontario • L6W 4H5 • Fletcher's Creek South
- 3 bath
- 3 bed
- 1600 sqft
89-200 Malta Avenue, Brampton, Ontario • L6Y 6H8 • Fletcher's Creek South
- 3 bath
- 3 bed
- 1400 sqft
184-525 Novo Star Drive, Mississauga, Ontario • L5W 1Y1 • Meadowvale Village
