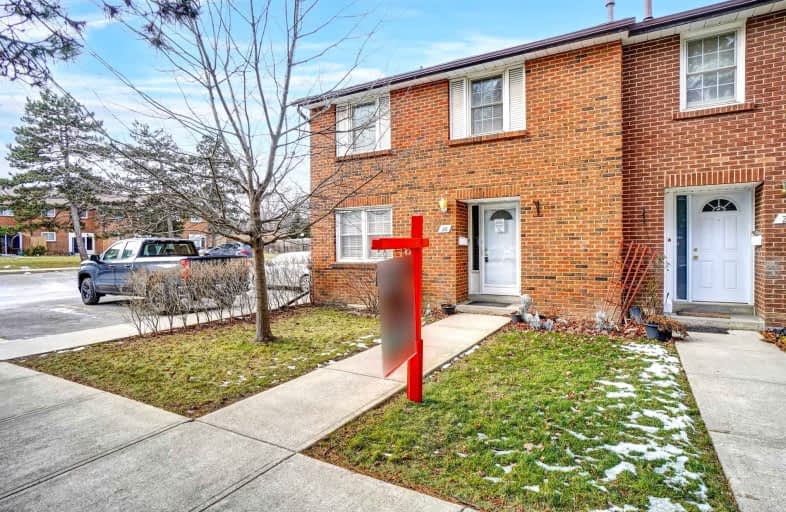Sold on Jan 20, 2022
Note: Property is not currently for sale or for rent.

-
Type: Condo Townhouse
-
Style: 2-Storey
-
Size: 1400 sqft
-
Pets: Restrict
-
Age: No Data
-
Taxes: $2,522 per year
-
Maintenance Fees: 450.03 /mo
-
Days on Site: 9 Days
-
Added: Jan 11, 2022 (1 week on market)
-
Updated:
-
Last Checked: 3 months ago
-
MLS®#: W5469578
-
Listed By: Exp realty, brokerage
Excellent Opportunity To Own A Rarely Offered End Unit Townhouse In One Of Brampton's Best Locations. This Mature, Family-Oriented Neighbourhood Offers The Most Desirable Amenities. This Spacious And Bright Home Features 4 Bedrooms With A Great Layout For Any Extended Family. Conveniently Located Within Walking Distance To Bramalea City Center Mall, Library, Grocery Shopping, Place Of Worship, Police Station, Transit Station, & Chinguacousy Park.
Extras
*View Virtual Tour! Status Certificate In Hand And Will Be Emailed Upon Request.
Property Details
Facts for 20 Balmoral Drive, Brampton
Status
Days on Market: 9
Last Status: Sold
Sold Date: Jan 20, 2022
Closed Date: Mar 31, 2022
Expiry Date: May 11, 2022
Sold Price: $858,000
Unavailable Date: Jan 20, 2022
Input Date: Jan 11, 2022
Prior LSC: Listing with no contract changes
Property
Status: Sale
Property Type: Condo Townhouse
Style: 2-Storey
Size (sq ft): 1400
Area: Brampton
Community: Avondale
Availability Date: Tbc
Inside
Bedrooms: 4
Bedrooms Plus: 1
Bathrooms: 3
Kitchens: 1
Rooms: 9
Den/Family Room: No
Patio Terrace: None
Unit Exposure: South
Air Conditioning: Central Air
Fireplace: No
Laundry Level: Lower
Ensuite Laundry: Yes
Washrooms: 3
Building
Stories: 1
Basement: Finished
Heat Type: Forced Air
Heat Source: Gas
Exterior: Brick
Special Designation: Unknown
Parking
Parking Included: Yes
Garage Type: None
Parking Designation: Exclusive
Parking Features: Surface
Covered Parking Spaces: 1
Total Parking Spaces: 1
Locker
Locker: None
Fees
Tax Year: 2021
Taxes Included: No
Building Insurance Included: Yes
Cable Included: No
Central A/C Included: No
Common Elements Included: Yes
Heating Included: No
Hydro Included: No
Water Included: Yes
Taxes: $2,522
Highlights
Amenity: Visitor Parking
Feature: Library
Feature: Park
Feature: Place Of Worship
Feature: Public Transit
Feature: School
Feature: School Bus Route
Land
Cross Street: 1st Driveway East Of
Municipality District: Brampton
Parcel Number: 190010028
Condo
Condo Registry Office: PCC
Condo Corp#: 1
Property Management: Maple Ridge Community Management- 905-507-6726
Additional Media
- Virtual Tour: https://u.listvt.com/mls/64608271
Rooms
Room details for 20 Balmoral Drive, Brampton
| Type | Dimensions | Description |
|---|---|---|
| Living Main | 3.62 x 5.39 | Hardwood Floor, O/Looks Backyard, Open Concept |
| Dining Main | 2.95 x 3.72 | Hardwood Floor, W/O To Yard, O/Looks Backyard |
| Kitchen Main | 2.99 x 2.98 | Modern Kitchen, Eat-In Kitchen, Combined W/Br |
| Breakfast Main | 2.41 x 2.85 | O/Looks Frontyard, Window, Combined W/Kitchen |
| Foyer Main | 1.91 x 1.95 | O/Looks Living, Walk Through |
| Foyer Main | 1.83 x 1.45 | O/Looks Living, Walk Through, Closet |
| Prim Bdrm 2nd | 3.28 x 4.61 | Hardwood Floor, O/Looks Backyard, Closet |
| 2nd Br 2nd | 3.34 x 4.61 | Hardwood Floor, O/Looks Backyard, Closet |
| 3rd Br 2nd | 3.28 x 3.05 | Hardwood Floor, O/Looks Frontyard, Closet |
| 4th Br 2nd | 2.21 x 3.05 | Hardwood Floor, O/Looks Frontyard, Closet |
| XXXXXXXX | XXX XX, XXXX |
XXXX XXX XXXX |
$XXX,XXX |
| XXX XX, XXXX |
XXXXXX XXX XXXX |
$XXX,XXX |
| XXXXXXXX XXXX | XXX XX, XXXX | $858,000 XXX XXXX |
| XXXXXXXX XXXXXX | XXX XX, XXXX | $599,900 XXX XXXX |

Fallingdale Public School
Elementary: PublicBirchbank Public School
Elementary: PublicAloma Crescent Public School
Elementary: PublicSt John Fisher Separate School
Elementary: CatholicBalmoral Drive Senior Public School
Elementary: PublicClark Boulevard Public School
Elementary: PublicPeel Alternative North
Secondary: PublicPeel Alternative North ISR
Secondary: PublicJudith Nyman Secondary School
Secondary: PublicHoly Name of Mary Secondary School
Secondary: CatholicBramalea Secondary School
Secondary: PublicTurner Fenton Secondary School
Secondary: Public- 2 bath
- 4 bed
- 1400 sqft
6 Darras Court, Brampton, Ontario • L6T 1W7 • Southgate



