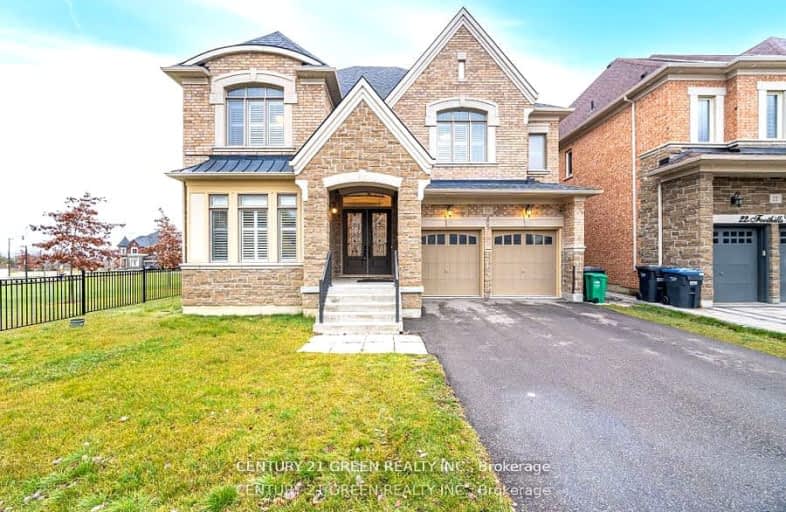Car-Dependent
- Almost all errands require a car.
Some Transit
- Most errands require a car.
Somewhat Bikeable
- Almost all errands require a car.

St Patrick School
Elementary: CatholicOur Lady of Lourdes Catholic Elementary School
Elementary: CatholicHoly Spirit Catholic Elementary School
Elementary: CatholicEagle Plains Public School
Elementary: PublicTreeline Public School
Elementary: PublicMount Royal Public School
Elementary: PublicSandalwood Heights Secondary School
Secondary: PublicCardinal Ambrozic Catholic Secondary School
Secondary: CatholicLouise Arbour Secondary School
Secondary: PublicSt Marguerite d'Youville Secondary School
Secondary: CatholicMayfield Secondary School
Secondary: PublicCastlebrooke SS Secondary School
Secondary: Public-
Turtle Jack's
20 Cottrelle Boulevard, Brampton, ON L6S 0E1 4.78km -
Tropical Escape Restaurant & Lounge
2260 Bovaird Drive E, Brampton, ON L6R 3J5 5.5km -
Grand Taj
90 Maritime Ontario Blvd, Brampton, ON L6S 0E7 6.48km
-
Tim Hortons
5998 Mayfield Rd, Caledon, ON L7C 0Z6 2.43km -
Tim Horton's
95 Father Tobin Road, Brampton, ON L6R 3K2 3.71km -
Davide Bakery and Cafe
10510 Torbram Road, Brampton, ON L6R 0A3 4.22km
-
LA Fitness
2959 Bovaird Drive East, Brampton, ON L6T 3S1 4.65km -
Goodlife Fitness
11765 Bramalea Road, Brampton, ON L6R 4.75km -
Chinguacousy Wellness Centre
995 Peter Robertson Boulevard, Brampton, ON L6R 2E9 5.79km
-
Shoppers Drug Mart
10665 Bramalea Road, Brampton, ON L6R 0C3 5.3km -
Brameast Pharmacy
44 - 2130 North Park Drive, Brampton, ON L6S 0C9 5.73km -
Shoppers Drug Mart
3928 Cottrelle Boulevard, Brampton, ON L6P 2W7 6.06km
-
Domino's Pizza
10950 Goreway Drive, Unit B7, Brampton, ON L6P 4N4 1.06km -
Pizza Mart
10 Squire Ellis Drive, Brampton, ON L6P 4K6 1.88km -
Riyasat Sweets & Restaurant
50 Lacoste Boulevard, Unit 121, Brampton, ON L6P 2K2 2.05km
-
Trinity Common Mall
210 Great Lakes Drive, Brampton, ON L6R 2K7 8.05km -
Dollar Dayz
108-50 Lacoste Boulevard, Brampton, ON L6P 3Z8 2.13km -
Dollarama
9980 Airport Road, Brampton, ON L6S 0C5 4.35km
-
Sobeys
10970 Airport Road, Brampton, ON L6R 0E1 2.34km -
Indian Punjabi Bazaar
115 Fathertobin Road, Brampton, ON L6R 0L7 3.66km -
Fortinos
55 Mountain Ash Road, Brampton, ON L6R 1W4 4.5km
-
LCBO
8260 Highway 27, York Regional Municipality, ON L4H 0R9 8.49km -
LCBO
170 Sandalwood Pky E, Brampton, ON L6Z 1Y5 9.53km -
Lcbo
80 Peel Centre Drive, Brampton, ON L6T 4G8 9.9km
-
In & Out Car Wash
9499 Airport Rd, Brampton, ON L6T 5T2 5.54km -
Bramgate Volkswagen
15 Coachworks Cres, Brampton, ON L6R 3Y2 6.73km -
Petro Canada
4995 Ebenezer Rd, Brampton, ON L6P 2P7 6.85km
-
Landmark Cinemas 7 Bolton
194 McEwan Drive E, Caledon, ON L7E 4E5 7.23km -
SilverCity Brampton Cinemas
50 Great Lakes Drive, Brampton, ON L6R 2K7 8km -
Rose Theatre Brampton
1 Theatre Lane, Brampton, ON L6V 0A3 12.78km
-
Brampton Library, Springdale Branch
10705 Bramalea Rd, Brampton, ON L6R 0C1 5.24km -
Gore Meadows Community Centre & Library
10150 The Gore Road, Brampton, ON L6P 0A6 3.3km -
Southfields Community Centre
225 Dougall Avenue, Caledon, ON L7C 2H1 8.86km
-
Brampton Civic Hospital
2100 Bovaird Drive, Brampton, ON L6R 3J7 6.29km -
William Osler Hospital
Bovaird Drive E, Brampton, ON 6.22km -
Vital Urgent Care
2740 N Park Drive, Unit 35, Brampton, ON L6S 0E9 4.95km
-
Chinguacousy Park
Central Park Dr (at Queen St. E), Brampton ON L6S 6G7 8.46km -
Dunblaine Park
Brampton ON L6T 3H2 9.39km -
Matthew Park
1 Villa Royale Ave (Davos Road and Fossil Hill Road), Woodbridge ON L4H 2Z7 14.48km
-
RBC Royal Bank
12612 Hwy 50 (McEwan Drive West), Bolton ON L7E 1T6 6.89km -
RBC Royal Bank
8940 Hwy 50, Brampton ON L6P 3A3 7.07km -
CIBC
380 Bovaird Dr E, Brampton ON L6Z 2S6 10.25km


