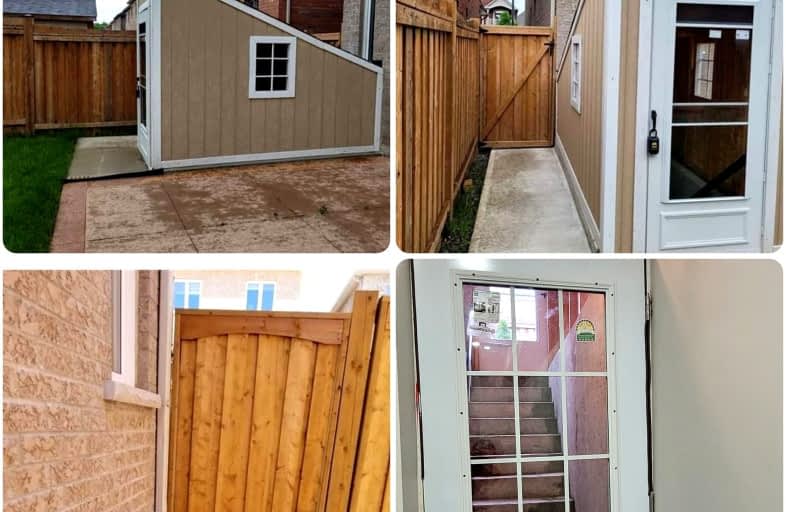Car-Dependent
- Most errands require a car.
Some Transit
- Most errands require a car.
Somewhat Bikeable
- Most errands require a car.

McClure PS (Elementary)
Elementary: PublicSpringbrook P.S. (Elementary)
Elementary: PublicSt. Jean-Marie Vianney Catholic Elementary School
Elementary: CatholicLorenville P.S. (Elementary)
Elementary: PublicJames Potter Public School
Elementary: PublicIngleborough (Elementary)
Elementary: PublicJean Augustine Secondary School
Secondary: PublicSt Augustine Secondary School
Secondary: CatholicSt. Roch Catholic Secondary School
Secondary: CatholicFletcher's Meadow Secondary School
Secondary: PublicDavid Suzuki Secondary School
Secondary: PublicSt Edmund Campion Secondary School
Secondary: Catholic-
Keenan's Irish Pub
550 Queen Street W, Unit 9 & 10, Brampton, ON L6T 1.82km -
Iggy's Grill Bar Patio at Lionhead
8525 Mississauga Road, Brampton, ON L6Y 0C1 2.77km -
Magnums Pub
21 McMurchy Ave N, Brampton, ON L6X 1X4 3.11km
-
McDonald's
9485 Mississauga Road, Brampton, ON L6X 0Z8 1.63km -
McDonald's
9521 Mississauga Road, Brampton, ON L6X 0B3 1.63km -
Tim Hortons
9800 Chinguacousy Road, Brampton, ON L6X 5E9 1.81km
-
Anytime Fitness
315 Royal West Dr, Unit F & G, Brampton, ON L6X 5K8 1.41km -
Fit 4 Less
35 Worthington Avenue, Brampton, ON L7A 2Y7 2.39km -
LA Fitness
225 Fletchers Creek Blvd, Brampton, ON L6X 0Y7 2.91km
-
Shoppers Drug Mart
8965 Chinguacousy Road, Brampton, ON L6Y 0J2 1.54km -
MedBox Rx Pharmacy
7-9525 Mississauga Road, Brampton, ON L6X 0Z8 1.69km -
Dusk I D A Pharmacy
55 Dusk Drive, Brampton, ON L6Y 5Z6 2.73km
-
Halal Brampton Kitchen
Brampton, ON L6X 1.01km -
DQ / Orange Julius Store
9715 James Potter Rd Unit B04, Brampton, ON L6X 3B9 1.15km -
Doaba Sweets
9705 James Potter Road, Brampton, ON L6X 3B9 1.19km
-
Shoppers World Brampton
56-499 Main Street S, Brampton, ON L6Y 1N7 5.09km -
Centennial Mall
227 Vodden Street E, Brampton, ON L6V 1N2 5.29km -
Kennedy Square Mall
50 Kennedy Rd S, Brampton, ON L6W 3E7 5.34km
-
Spataro's No Frills
8990 Chinguacousy Road, Brampton, ON L6Y 5X6 1.43km -
Sobeys
8975 Chinguacousy Road, Brampton, ON L6Y 0J2 1.59km -
Asian Food Centre
80 Pertosa Drive, Brampton, ON L6X 5E9 1.76km
-
The Beer Store
11 Worthington Avenue, Brampton, ON L7A 2Y7 2.15km -
LCBO
31 Worthington Avenue, Brampton, ON L7A 2Y7 2.33km -
LCBO Orion Gate West
545 Steeles Ave E, Brampton, ON L6W 4S2 6.43km
-
Esso Synergy
9800 Chinguacousy Road, Brampton, ON L6X 5E9 1.81km -
Shell
9950 Chinguacousy Road, Brampton, ON L6X 0H6 2.31km -
Petro Canada
9981 Chinguacousy Road, Brampton, ON L6X 0E8 2.34km
-
Garden Square
12 Main Street N, Brampton, ON L6V 1N6 3.87km -
Rose Theatre Brampton
1 Theatre Lane, Brampton, ON L6V 0A3 3.92km -
SilverCity Brampton Cinemas
50 Great Lakes Drive, Brampton, ON L6R 2K7 7.87km
-
Brampton Library - Four Corners Branch
65 Queen Street E, Brampton, ON L6W 3L6 4.11km -
Courtney Park Public Library
730 Courtneypark Drive W, Mississauga, ON L5W 1L9 8.52km -
Brampton Library
150 Central Park Dr, Brampton, ON L6T 1B4 8.72km
-
William Osler Hospital
Bovaird Drive E, Brampton, ON 9.9km -
Cornerstone Medical Clinic
8990 Chinguacousy Road, Brampton, ON L6Y 5X6 1.39km -
Dynacare
9-9525 Mississauga Road, Unit 8, Brampton, ON L6X 0Z8 1.69km
-
Gage Park
2 Wellington St W (at Wellington St. E), Brampton ON L6Y 4R2 3.84km -
Chinguacousy Park
Central Park Dr (at Queen St. E), Brampton ON L6S 6G7 8.94km -
Dunblaine Park
Brampton ON L6T 3H2 9.97km
-
Scotiabank
8974 Chinguacousy Rd, Brampton ON L6Y 5X6 1.43km -
Scotiabank
9483 Mississauga Rd, Brampton ON L6X 0Z8 1.67km -
TD Bank Financial Group
96 Clementine Dr, Brampton ON L6Y 0L8 4.22km
- 3 bath
- 3 bed
- 1500 sqft
35 Lonestar Crescent, Brampton, Ontario • L7A 2G7 • Fletcher's Meadow
- 1 bath
- 3 bed
- 1100 sqft
90 Major William Sharpe Drive, Brampton, Ontario • L6X 3V1 • Northwood Park













