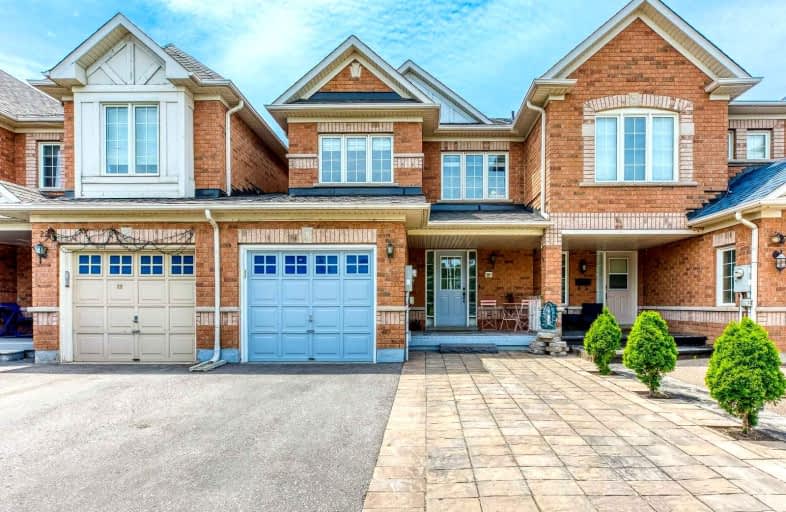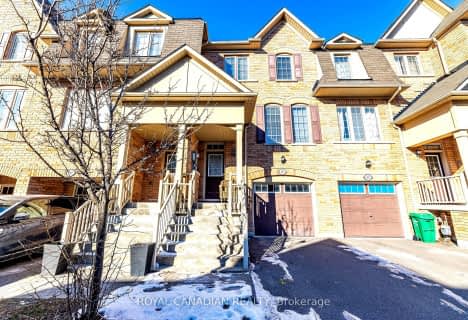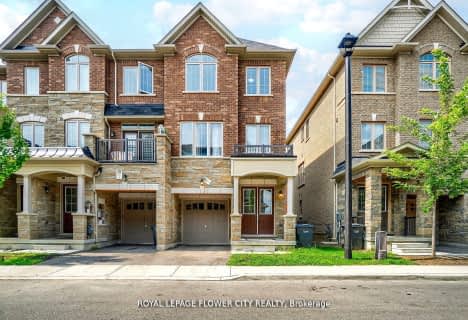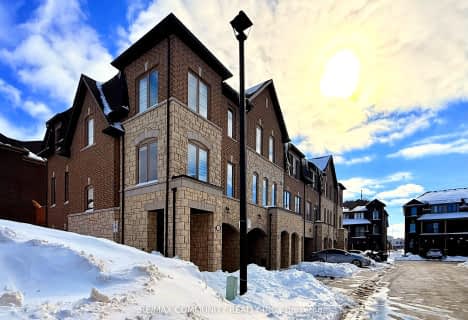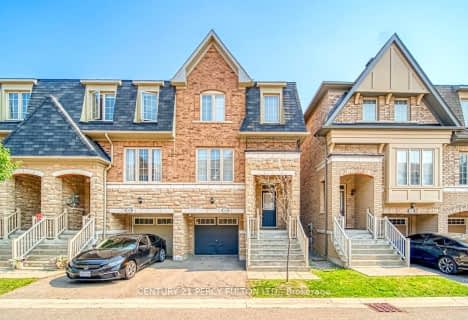Car-Dependent
- Almost all errands require a car.
2
/100
Good Transit
- Some errands can be accomplished by public transportation.
53
/100
Somewhat Bikeable
- Most errands require a car.
43
/100

Castle Oaks P.S. Elementary School
Elementary: Public
2.22 km
Thorndale Public School
Elementary: Public
0.77 km
St. André Bessette Catholic Elementary School
Elementary: Catholic
1.16 km
Claireville Public School
Elementary: Public
0.48 km
Sir Isaac Brock P.S. (Elementary)
Elementary: Public
2.42 km
Beryl Ford
Elementary: Public
1.81 km
Ascension of Our Lord Secondary School
Secondary: Catholic
5.83 km
Holy Cross Catholic Academy High School
Secondary: Catholic
4.86 km
Lincoln M. Alexander Secondary School
Secondary: Public
6.00 km
Cardinal Ambrozic Catholic Secondary School
Secondary: Catholic
1.90 km
Castlebrooke SS Secondary School
Secondary: Public
1.31 km
St Thomas Aquinas Secondary School
Secondary: Catholic
5.29 km
-
Dunblaine Park
Brampton ON L6T 3H2 6.62km -
Chinguacousy Park
Central Park Dr (at Queen St. E), Brampton ON L6S 6G7 7.13km -
Knightsbridge Park
Knightsbridge Rd (Central Park Dr), Bramalea ON 7.54km
-
Banque Nationale du Canada
2200 Martin Grove Rd, Toronto ON M9V 5H9 6.01km -
Scotia Bank
7205 Goreway Dr (Morning Star), Mississauga ON L4T 2T9 6.47km -
RBC Royal Bank
10555 Bramalea Rd (Sandalwood Rd), Brampton ON L6R 3P4 7.6km
