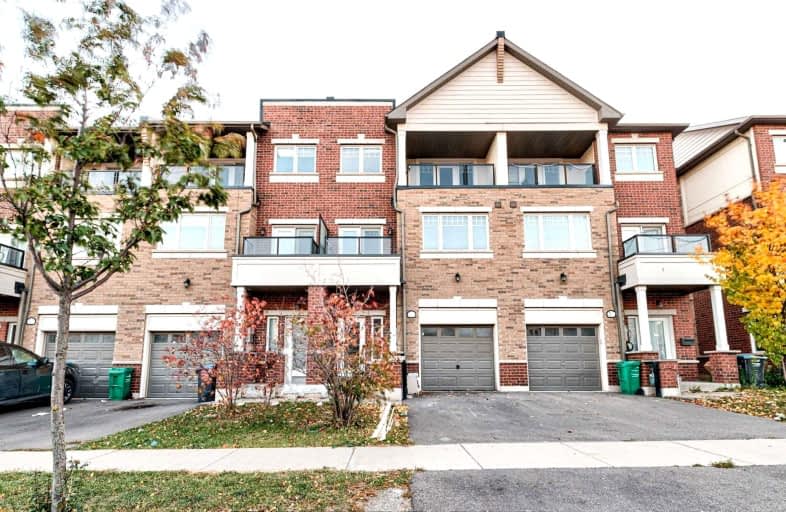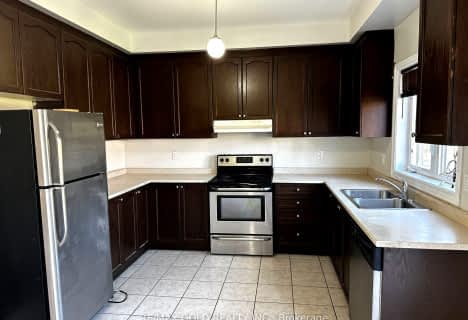Car-Dependent
- Almost all errands require a car.
20
/100
Some Transit
- Most errands require a car.
49
/100
Bikeable
- Some errands can be accomplished on bike.
61
/100

St. Alphonsa Catholic Elementary School
Elementary: Catholic
0.74 km
Whaley's Corners Public School
Elementary: Public
0.64 km
École élémentaire Jeunes sans frontières
Elementary: Public
1.77 km
Copeland Public School
Elementary: Public
2.33 km
Eldorado P.S. (Elementary)
Elementary: Public
0.44 km
Roberta Bondar Public School
Elementary: Public
2.14 km
École secondaire Jeunes sans frontières
Secondary: Public
1.77 km
ÉSC Sainte-Famille
Secondary: Catholic
3.06 km
St Augustine Secondary School
Secondary: Catholic
3.24 km
Brampton Centennial Secondary School
Secondary: Public
4.70 km
St. Roch Catholic Secondary School
Secondary: Catholic
5.11 km
David Suzuki Secondary School
Secondary: Public
4.36 km
-
Tobias Mason Park
3200 Cactus Gate, Mississauga ON L5N 8L6 4.97km -
Lake Aquitaine Park
2750 Aquitaine Ave, Mississauga ON L5N 3S6 5.24km -
Manor Hill Park
ON 8.44km
-
Scotiabank
8974 Chinguacousy Rd, Brampton ON L6Y 5X6 3.9km -
TD Bank Financial Group
8995 Chinguacousy Rd, Brampton ON L6Y 0J2 4km -
TD Bank Financial Group
6760 Meadowvale Town Centre Cir (at Aquataine Ave.), Mississauga ON L5N 4B7 5.37km














