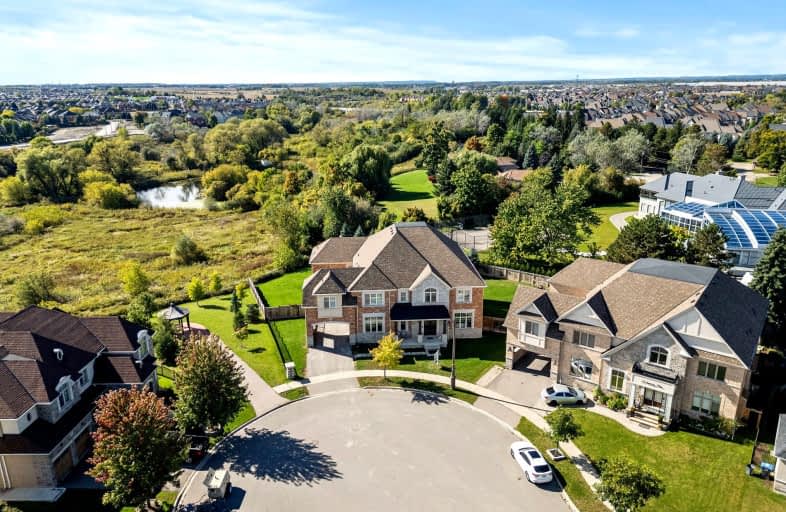Car-Dependent
- Most errands require a car.
31
/100
Some Transit
- Most errands require a car.
38
/100
Somewhat Bikeable
- Almost all errands require a car.
19
/100

Our Lady of Lourdes Catholic Elementary School
Elementary: Catholic
1.04 km
Holy Spirit Catholic Elementary School
Elementary: Catholic
0.72 km
Mountain Ash (Elementary)
Elementary: Public
1.55 km
Eagle Plains Public School
Elementary: Public
1.27 km
Treeline Public School
Elementary: Public
0.84 km
Mount Royal Public School
Elementary: Public
0.94 km
Judith Nyman Secondary School
Secondary: Public
5.88 km
Chinguacousy Secondary School
Secondary: Public
5.37 km
Sandalwood Heights Secondary School
Secondary: Public
2.22 km
Louise Arbour Secondary School
Secondary: Public
3.67 km
St Marguerite d'Youville Secondary School
Secondary: Catholic
4.73 km
Mayfield Secondary School
Secondary: Public
3.74 km
-
Chinguacousy Park
Central Park Dr (at Queen St. E), Brampton ON L6S 6G7 6.77km -
Meadowvale Conservation Area
1081 Old Derry Rd W (2nd Line), Mississauga ON L5B 3Y3 17.58km -
Wincott Park
Wincott Dr, Toronto ON 18.37km
-
Scotiabank
160 Yellow Avens Blvd (at Airport Rd.), Brampton ON L6R 0M5 0.88km -
Scotiabank
10645 Bramalea Rd (Sandalwood), Brampton ON L6R 3P4 3.65km -
TD Bank Financial Group
3978 Cottrelle Blvd, Brampton ON L6P 2R1 6.18km


