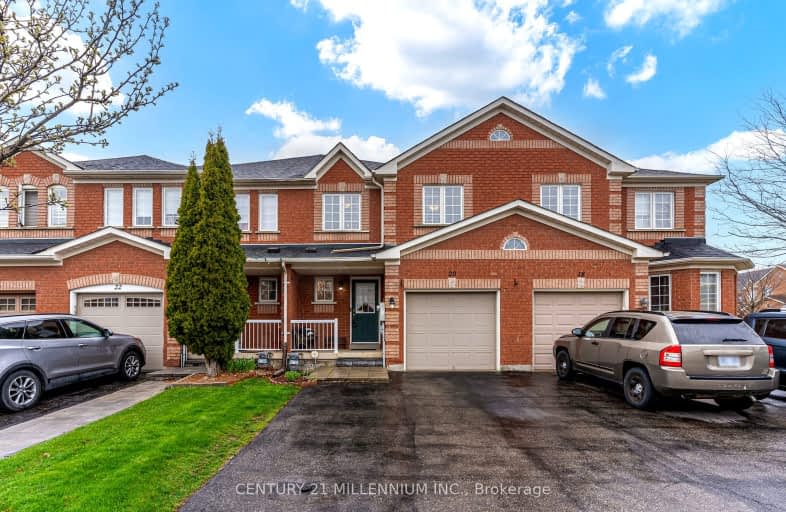Car-Dependent
- Most errands require a car.
Good Transit
- Some errands can be accomplished by public transportation.
Bikeable
- Some errands can be accomplished on bike.

St. Lucy Catholic Elementary School
Elementary: CatholicSt Angela Merici Catholic Elementary School
Elementary: CatholicEdenbrook Hill Public School
Elementary: PublicBurnt Elm Public School
Elementary: PublicCheyne Middle School
Elementary: PublicRowntree Public School
Elementary: PublicParkholme School
Secondary: PublicHeart Lake Secondary School
Secondary: PublicSt. Roch Catholic Secondary School
Secondary: CatholicNotre Dame Catholic Secondary School
Secondary: CatholicFletcher's Meadow Secondary School
Secondary: PublicSt Edmund Campion Secondary School
Secondary: Catholic-
Lina Marino Park
105 Valleywood Blvd, Caledon ON 4.12km -
Chinguacousy Park
Central Park Dr (at Queen St. E), Brampton ON L6S 6G7 7.28km -
Danville Park
6525 Danville Rd, Mississauga ON 12.89km
-
RBC Royal Bank
10098 McLaughlin Rd, Brampton ON L7A 2X6 1.82km -
CIBC
380 Bovaird Dr E, Brampton ON L6Z 2S6 2.66km -
TD Bank Financial Group
130 Brickyard Way, Brampton ON L6V 4N1 2.89km
- 3 bath
- 4 bed
- 1500 sqft
106 Quillberry Close, Brampton, Ontario • L7A 0A8 • Northwest Brampton
- 4 bath
- 4 bed
- 2000 sqft
248 Remembrance Road, Brampton, Ontario • L7A 4P4 • Northwest Brampton
- 3 bath
- 3 bed
- 1500 sqft
19 Pritchard Road, Brampton, Ontario • L7A 0Z7 • Northwest Brampton














