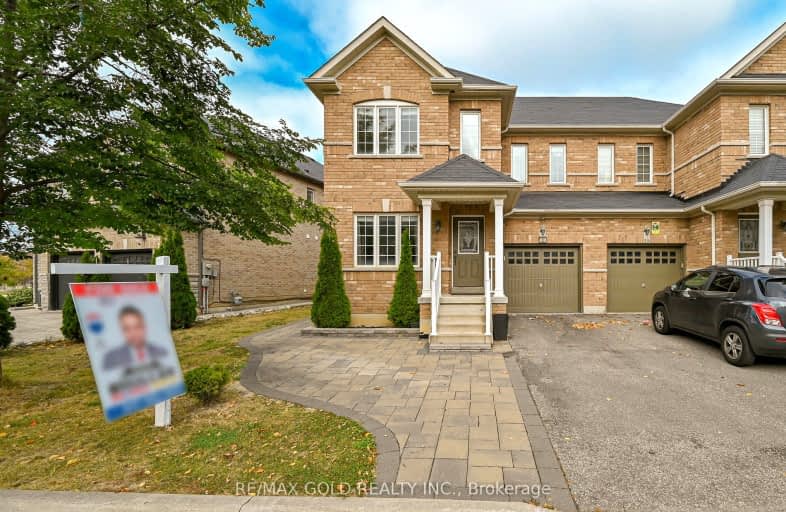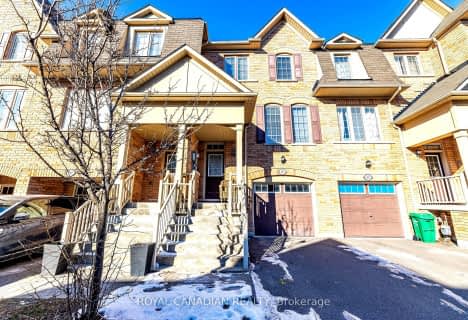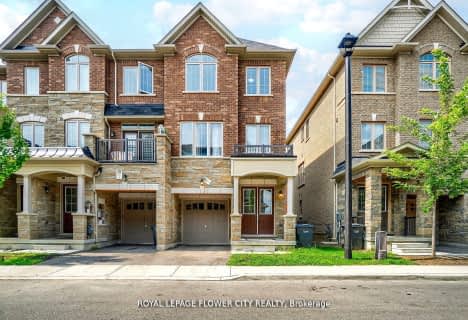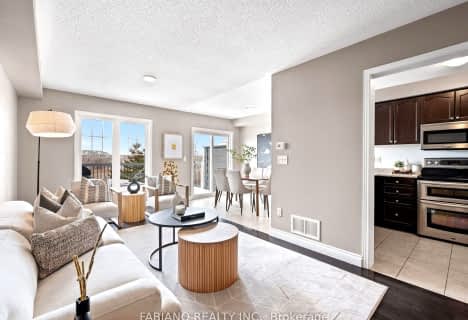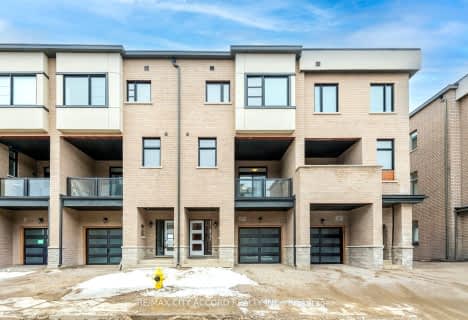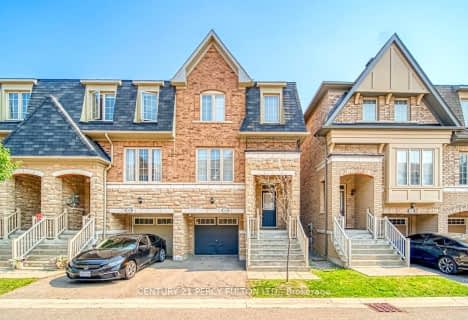Car-Dependent
- Most errands require a car.
Some Transit
- Most errands require a car.
Bikeable
- Some errands can be accomplished on bike.

Castle Oaks P.S. Elementary School
Elementary: PublicThorndale Public School
Elementary: PublicCastlemore Public School
Elementary: PublicClaireville Public School
Elementary: PublicSir Isaac Brock P.S. (Elementary)
Elementary: PublicBeryl Ford
Elementary: PublicAscension of Our Lord Secondary School
Secondary: CatholicHoly Cross Catholic Academy High School
Secondary: CatholicLincoln M. Alexander Secondary School
Secondary: PublicCardinal Ambrozic Catholic Secondary School
Secondary: CatholicCastlebrooke SS Secondary School
Secondary: PublicSt Thomas Aquinas Secondary School
Secondary: Catholic-
Island Grove Roti & Bar
4525 Ebenezer Road, Brampton, ON L6P 2K8 1.84km -
Island Style Restaurant and Bar
8907 The Gore Road, Brampton, ON L6P 2L1 2km -
Bar6ix
40 Innovation Drive, Unit 6 & 7, Woodbridge, ON L4H 0T2 3.45km
-
McDonald's
235 Castle Oaks Crossing, Brampton, ON L6P 3X3 0.96km -
Starbucks
3995 Cottrelle Boulevard, Unit 1, Brampton, ON L6P 2P9 0.99km -
Rock N Roll Ice Cream
8907 The Gore Road, Unit 18, Brampton, ON L6P 2L1 2km
-
Anytime Fitness
3960 Cottrelle Blvd, Brampton, ON L6P 2R1 0.83km -
GoodLife Fitness
8100 27 Highway, Vaughan, ON L4H 3M1 3.44km -
LA Fitness
2959 Bovaird Drive East, Brampton, ON L6T 3S1 5.42km
-
Shoppers Drug Mart
3928 Cottrelle Boulevard, Brampton, ON L6P 2W7 0.74km -
Gore Pharmacy
4515 Ebenezer Road, Brampton, ON L6P 2K7 1.85km -
Shoppers Drug Mart
5694 Highway 7, Unit 1, Vaughan, ON L4L 1T8 4.92km
-
Pizza Pizza
3918 Cottrelle Boulevard, Brampton, ON L6P 2R1 0.7km -
The Vineyard
3918 Cottrelle Boulevard, Brampton, ON L6P 2R1 0.7km -
Z-teca Mexican Eatery
241 Trade Valley Drive, Building 2, Vaughan, ON L4H 3N5 0.75km
-
Market Lane Shopping Centre
140 Woodbridge Avenue, Woodbridge, ON L4L 4K9 6.18km -
Westwood Square
7205 Goreway Drive, Mississauga, ON L4T 2T9 8.17km -
Shoppers World Albion Information
1530 Albion Road, Etobicoke, ON M9V 1B4 8.65km
-
Subzi Mandi
8887 The Gore Road, Unit 30, Brampton, ON L6P 0B7 2.09km -
Fortinos
8585 Highway 27, RR 3, Woodbridge, ON L4L 1A7 3.97km -
Qais' No Frills
9920 Airport Road, Brampton, ON L6S 0C5 5km
-
LCBO
8260 Highway 27, York Regional Municipality, ON L4H 0R9 3.62km -
The Beer Store
1530 Albion Road, Etobicoke, ON M9V 1B4 8.36km -
LCBO
Albion Mall, 1530 Albion Rd, Etobicoke, ON M9V 1B4 8.65km
-
Petro Canada
4995 Ebenezer Rd, Brampton, ON L6P 2P7 1.64km -
Costco Wholesale
55 New Huntington Road, Vaughan, ON L4H 0S8 3.22km -
Petro-Canada
8480 Highway 27, Vaughan, ON L4H 0A7 3.51km
-
Albion Cinema I & II
1530 Albion Road, Etobicoke, ON M9V 1B4 8.65km -
Imagine Cinemas
500 Rexdale Boulevard, Toronto, ON M9W 6K5 9.4km -
SilverCity Brampton Cinemas
50 Great Lakes Drive, Brampton, ON L6R 2K7 10km
-
Woodbridge Library
150 Woodbridge Avenue, Woodbridge, ON L4L 2S7 6.14km -
Pierre Berton Resource Library
4921 Rutherford Road, Woodbridge, ON L4L 1A6 6.75km -
Kleinburg Library
10341 Islington Ave N, Vaughan, ON L0J 1C0 6.82km
-
Brampton Civic Hospital
2100 Bovaird Drive, Brampton, ON L6R 3J7 7.7km -
William Osler Health Centre
Etobicoke General Hospital, 101 Humber College Boulevard, Toronto, ON M9V 1R8 8.72km -
William Osler Hospital
Bovaird Drive E, Brampton, ON 7.6km
