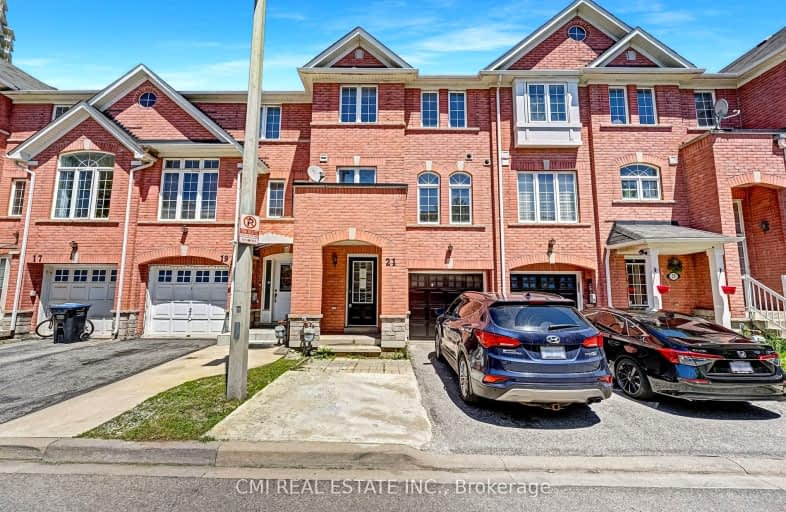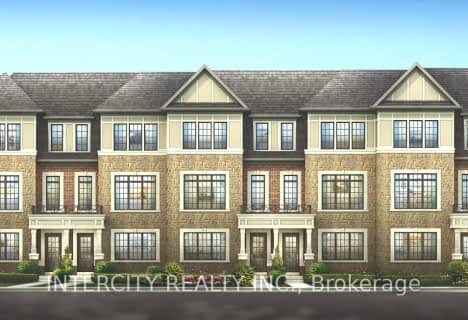Car-Dependent
- Almost all errands require a car.
Excellent Transit
- Most errands can be accomplished by public transportation.
Bikeable
- Some errands can be accomplished on bike.

St Kevin School
Elementary: CatholicPauline Vanier Catholic Elementary School
Elementary: CatholicBishop Francis Allen Catholic School
Elementary: CatholicFletcher's Creek Senior Public School
Elementary: PublicWilliam G. Davis Senior Public School
Elementary: PublicCherrytree Public School
Elementary: PublicPeel Alternative North
Secondary: PublicPeel Alternative North ISR
Secondary: PublicSt Augustine Secondary School
Secondary: CatholicCardinal Leger Secondary School
Secondary: CatholicBrampton Centennial Secondary School
Secondary: PublicTurner Fenton Secondary School
Secondary: Public-
Chuck's Roadhouse Bar & Grill
1 Steeles Avenue E, Brampton, ON L6W 4J4 0.76km -
Don Cherry's Sports Grill
500 Ray Lawson Boulevard, Brampton, ON L6Y 5B3 0.81km -
Wanda Food and Drink
305 Charolais Boulevard, Unit 2, Brampton, ON L6Y 2R2 1.02km
-
Tim Hortons
499 Main Street S, Shoppers World Mall, Brampton, ON L6Y 1N7 0.53km -
Kin Kin Bakery & Bubble Tea
499 Main Street South, Brampton, ON L6Y 1N7 0.71km -
Tim Horton's
515 Steeles Avenue W, Brampton, ON L6Y 5H9 0.76km
-
Fit4Less
499 Main Street, Brampton, ON L6Y 1N7 0.84km -
LA Fitness
539 Steeles Avenue East, Brampton, ON L6W 4S2 2.21km -
Orangetheory Fitness Brampton
35 Resolution Dr, Ste J08, Brampton, ON L6W 0A6 2.64km
-
Rexall
499 Main Street S, Brampton, ON L6Y 1N7 0.57km -
Rexall
545 Steeles Avenue W, Unit A01, Brampton, ON L6Y 4E7 0.82km -
Charolais I D A Pharmacy
305 Charolais Blvd, Brampton, ON L6Y 2R2 1.04km
-
Sheridan College - City North Pizza
373 Steeles Ave W, Brampton, ON L6Y 5H9 0.43km -
Indo Canadian Food Hut
Unit 10 - 373 Steeles Avenue W, Brampton, ON L6Y 0P8 0.43km -
Rose's Caribbean Kitchen
7916 Hurontario St, L6Y06P, Brampton, ON L6Y 0C7 0.44km
-
Shoppers World Brampton
56-499 Main Street S, Brampton, ON L6Y 1N7 0.84km -
Derry Village Square
7070 St Barbara Boulevard, Mississauga, ON L5W 0E6 2.9km -
Kennedy Square Mall
50 Kennedy Rd S, Brampton, ON L6W 3E7 3.32km
-
Oceans Fresh Food Market
499 Main Street S, Brampton, ON L6Y 1N6 0.52km -
Longo's
7700 Hurontario Street, Brampton, ON L6Y 4M3 0.89km -
Food Basics
1 Bartley Bull Parkway, Brampton, ON L6W 3T7 0.86km
-
LCBO Orion Gate West
545 Steeles Ave E, Brampton, ON L6W 4S2 2.32km -
Lcbo
80 Peel Centre Drive, Brampton, ON L6T 4G8 5.91km -
LCBO
5925 Rodeo Drive, Mississauga, ON L5R 6.5km
-
Master Mechanic
7890 Hurontario Street, Brampton, ON L6V 3N2 0.64km -
Petro V Plus
7890 Hurontario St, Brampton, ON L6Y 0C7 0.65km -
Petro-Canada
471 Main St S, Brampton, ON L6Y 1N6 0.89km
-
Garden Square
12 Main Street N, Brampton, ON L6V 1N6 3.47km -
Rose Theatre Brampton
1 Theatre Lane, Brampton, ON L6V 0A3 3.59km -
Cineplex Cinemas Courtney Park
110 Courtney Park Drive, Mississauga, ON L5T 2Y3 4.4km
-
Brampton Library - Four Corners Branch
65 Queen Street E, Brampton, ON L6W 3L6 3.5km -
Courtney Park Public Library
730 Courtneypark Drive W, Mississauga, ON L5W 1L9 4.53km -
Brampton Library
150 Central Park Dr, Brampton, ON L6T 1B4 6.6km
-
Fusion Hair Therapy
33 City Centre Drive, Suite 680, Mississauga, ON L5B 2N5 10.71km -
Apple Tree Medical Clinic
545 Steeles Avenue W, Brampton, ON L6Y 4E7 0.84km -
Family Medicine & Urgent Care Clinic
15 Resolution Drive, Brampton, ON L6W 2.41km



