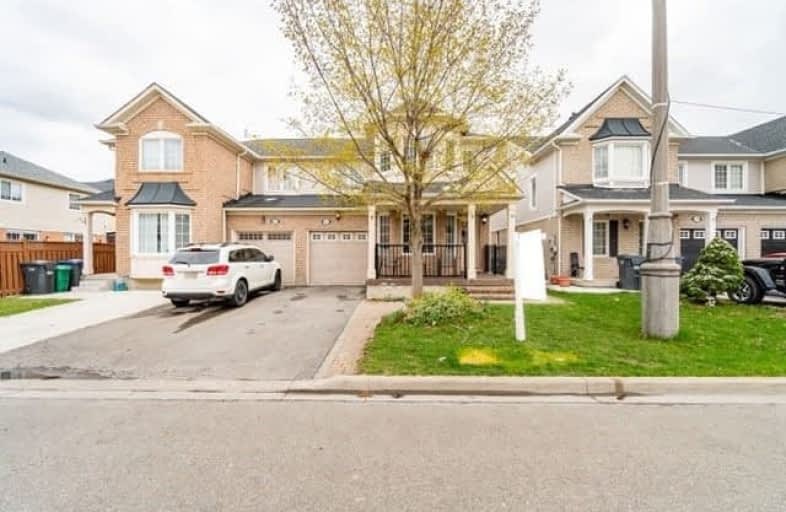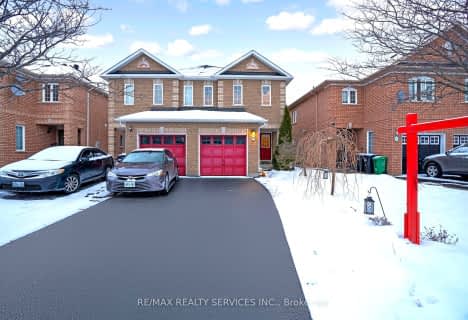
Dolson Public School
Elementary: PublicSt. Aidan Catholic Elementary School
Elementary: CatholicSt. Lucy Catholic Elementary School
Elementary: CatholicSt. Bonaventure Catholic Elementary School
Elementary: CatholicMcCrimmon Middle School
Elementary: PublicBrisdale Public School
Elementary: PublicJean Augustine Secondary School
Secondary: PublicParkholme School
Secondary: PublicHeart Lake Secondary School
Secondary: PublicSt. Roch Catholic Secondary School
Secondary: CatholicFletcher's Meadow Secondary School
Secondary: PublicSt Edmund Campion Secondary School
Secondary: Catholic- 3 bath
- 4 bed
- 2000 sqft
127 Worthington Avenue, Brampton, Ontario • L7A 3H3 • Fletcher's Meadow
- 4 bath
- 3 bed
- 1500 sqft
126 Dolobram Trail, Brampton, Ontario • L7A 4Y5 • Northwest Brampton
- 4 bath
- 3 bed
112 Amaranth Crescent, Brampton, Ontario • L7A 0L5 • Northwest Sandalwood Parkway
- 4 bath
- 3 bed
- 1500 sqft
180 Tiller Trail, Brampton, Ontario • L6X 4S8 • Fletcher's Creek Village
- 4 bath
- 3 bed
- 1500 sqft
37 Keats Terrace, Brampton, Ontario • L7A 3N1 • Fletcher's Meadow
- 3 bath
- 3 bed
- 1500 sqft
215 Brisdale Drive, Brampton, Ontario • L7A 2T4 • Fletcher's Meadow
- 4 bath
- 3 bed
- 1500 sqft
10 Clenston Road, Brampton, Ontario • L7A 0P6 • Northwest Brampton














