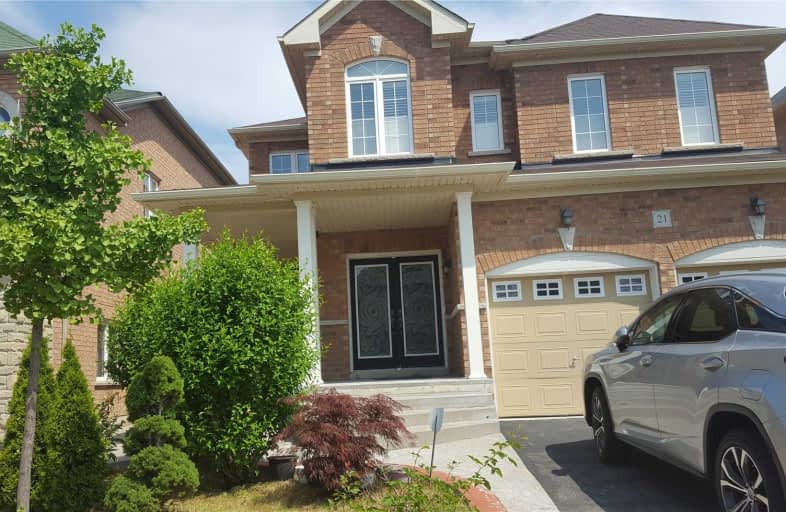Leased on Aug 08, 2019
Note: Property is not currently for sale or for rent.

-
Type: Detached
-
Style: 2-Storey
-
Lease Term: 1 Year
-
Possession: No Data
-
All Inclusive: N
-
Lot Size: 0 x 0
-
Age: No Data
-
Days on Site: 26 Days
-
Added: Sep 07, 2019 (3 weeks on market)
-
Updated:
-
Last Checked: 6 hours ago
-
MLS®#: W4516686
-
Listed By: Homelife/miracle realty ltd, brokerage
Absolutely Gorgeous! High Demand Gore Area! Stone/Brick Exterior 4 Bedroom Detached Home With 9 Ft M/F Ceiling! Beautiful Double Door Entry! Excellent Spacious Layout! 4 Large Sized Bedrooms. Hardwood Throughout (No Carpet)! Matching Oak Stairs! Eat-In Kitchen With Granite Counter Tops, Center Island! Friendly Neighbourhood. Close To Schools, Park And Temple. Only Top Level Of Property For Rental, No Basement.
Extras
Fridge, Stove, Washer/Dryer. No Pets And Smoking Credit Approval, First And Last Month's Rent, Job Letter, Rental Application, Credit And Reference Check And Tenant Insurance.
Property Details
Facts for 21 Oakhaven Road, Brampton
Status
Days on Market: 26
Last Status: Leased
Sold Date: Aug 08, 2019
Closed Date: Aug 10, 2019
Expiry Date: Oct 13, 2019
Sold Price: $2,800
Unavailable Date: Aug 08, 2019
Input Date: Jul 13, 2019
Prior LSC: Listing with no contract changes
Property
Status: Lease
Property Type: Detached
Style: 2-Storey
Area: Brampton
Community: Brampton East
Inside
Bedrooms: 4
Bathrooms: 3
Kitchens: 1
Rooms: 12
Den/Family Room: Yes
Air Conditioning: Central Air
Fireplace: Yes
Laundry: Ensuite
Washrooms: 3
Utilities
Utilities Included: N
Building
Basement: Part Fin
Basement 2: Sep Entrance
Heat Type: Forced Air
Heat Source: Gas
Exterior: Brick
Exterior: Stone
Private Entrance: N
Water Supply: Municipal
Special Designation: Unknown
Parking
Driveway: Pvt Double
Parking Included: Yes
Garage Spaces: 2
Garage Type: Attached
Covered Parking Spaces: 4
Total Parking Spaces: 6
Fees
Cable Included: No
Central A/C Included: No
Common Elements Included: No
Heating Included: No
Hydro Included: No
Water Included: No
Land
Cross Street: Cottrelle/The Gore/P
Municipality District: Brampton
Fronting On: North
Pool: None
Sewer: Sewers
Payment Frequency: Monthly
Rooms
Room details for 21 Oakhaven Road, Brampton
| Type | Dimensions | Description |
|---|---|---|
| Living Main | 3.77 x 4.50 | Hardwood Floor, Open Concept, Combined W/Dining |
| Dining Main | 3.59 x 3.65 | Hardwood Floor, Open Concept, Combined W/Living |
| Family Main | 4.80 x 4.90 | Hardwood Floor, Gas Fireplace |
| Kitchen Main | 4.56 x 4.70 | Granite Counter, Centre Island |
| Breakfast Main | 4.56 x 4.70 | Ceramic Floor, Combined W/Kitchen |
| Master 2nd | 4.80 x 4.90 | Hardwood Floor, 6 Pc Ensuite |
| 2nd Br 2nd | 3.53 x 4.02 | Hardwood Floor |
| 3rd Br 2nd | 3.04 x 3.65 | Hardwood Floor |
| 4th Br 2nd | 3.22 x 3.65 | Hardwood Floor |
| XXXXXXXX | XXX XX, XXXX |
XXXXXX XXX XXXX |
$X,XXX |
| XXX XX, XXXX |
XXXXXX XXX XXXX |
$X,XXX | |
| XXXXXXXX | XXX XX, XXXX |
XXXX XXX XXXX |
$XXX,XXX |
| XXX XX, XXXX |
XXXXXX XXX XXXX |
$XXX,XXX |
| XXXXXXXX XXXXXX | XXX XX, XXXX | $2,800 XXX XXXX |
| XXXXXXXX XXXXXX | XXX XX, XXXX | $2,800 XXX XXXX |
| XXXXXXXX XXXX | XXX XX, XXXX | $686,000 XXX XXXX |
| XXXXXXXX XXXXXX | XXX XX, XXXX | $699,900 XXX XXXX |

Thorndale Public School
Elementary: PublicCastlemore Public School
Elementary: PublicCalderstone Middle Middle School
Elementary: PublicClaireville Public School
Elementary: PublicBeryl Ford
Elementary: PublicWalnut Grove P.S. (Elementary)
Elementary: PublicHoly Name of Mary Secondary School
Secondary: CatholicChinguacousy Secondary School
Secondary: PublicSandalwood Heights Secondary School
Secondary: PublicCardinal Ambrozic Catholic Secondary School
Secondary: CatholicCastlebrooke SS Secondary School
Secondary: PublicSt Thomas Aquinas Secondary School
Secondary: Catholic

