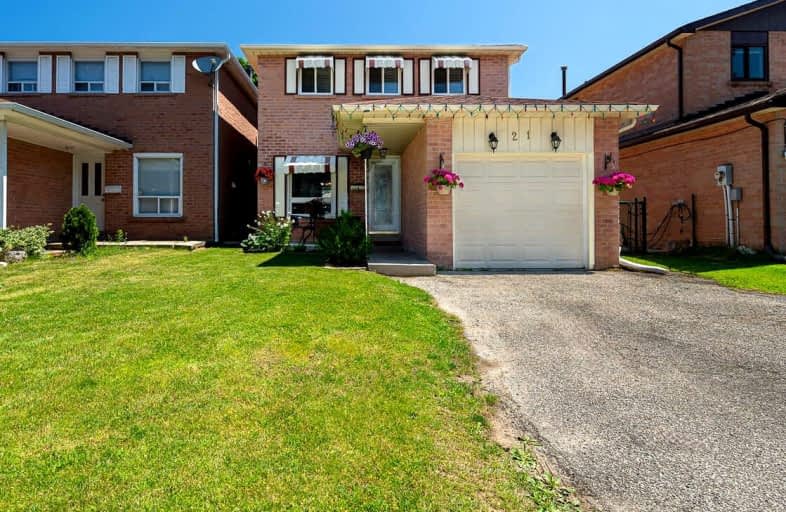Car-Dependent
- Almost all errands require a car.
Some Transit
- Most errands require a car.
Somewhat Bikeable
- Most errands require a car.

Sacred Heart Separate School
Elementary: CatholicSt Agnes Separate School
Elementary: CatholicSomerset Drive Public School
Elementary: PublicSt Leonard School
Elementary: CatholicRobert H Lagerquist Senior Public School
Elementary: PublicTerry Fox Public School
Elementary: PublicHarold M. Brathwaite Secondary School
Secondary: PublicHeart Lake Secondary School
Secondary: PublicNotre Dame Catholic Secondary School
Secondary: CatholicLouise Arbour Secondary School
Secondary: PublicSt Marguerite d'Youville Secondary School
Secondary: CatholicMayfield Secondary School
Secondary: Public-
Keltic Rock Pub & Restaurant
180 Sandalwood Parkway E, Brampton, ON L6Z 1Y4 0.67km -
Endzone Sports Bar & Grill
10886 Hurontario Street, Unit 1A, Brampton, ON L7A 3R9 1.94km -
2 Bicas
15-2 Fisherman Drive, Brampton, ON L7A 1B5 2.2km
-
McDonald's
160 Sandalwood Parkway East, Brampton, ON L6Z 1Y5 0.75km -
Tim Hortons
210 Wanless Drive, Brampton, ON L7A 3K2 2km -
The Jacobite
19 High Cross Street, Brampton CA8 1RP 5424.75km
-
Anytime Fitness
10906 Hurontario St, Units D 4,5 & 6, Brampton, ON L7A 3R9 1.98km -
Goodlife Fitness
10088 McLaughlin Road, Brampton, ON L7A 2X6 4.16km -
Chinguacousy Wellness Centre
995 Peter Robertson Boulevard, Brampton, ON L6R 2E9 4.33km
-
Heart Lake IDA
230 Sandalwood Parkway E, Brampton, ON L6Z 1N1 0.37km -
Canada Post
230 Sandalwood Pky E, Brampton, ON L6Z 1R3 0.3km -
Shoppers Drug Mart
180 Sandalwood Parkway, Brampton, ON L6Z 1Y4 0.72km
-
Venezia Pizza
230 Sandalwood Parkway E, Brampton, ON L6Z 1R3 0.3km -
Subway
Heart Lake Town Center, 180 Sandalwood Parkway E, Unit A4, Brampton, ON L6Z 1Y4 0.65km -
Pizzaville
180 Sandalwood Parkway E, Brampton, ON L6Z 4N5 0.55km
-
Trinity Common Mall
210 Great Lakes Drive, Brampton, ON L6R 2K7 2.09km -
Centennial Mall
227 Vodden Street E, Brampton, ON L6V 1N2 4.44km -
Bramalea City Centre
25 Peel Centre Drive, Brampton, ON L6T 3R5 5.94km
-
Metro
180 Sandalwood Parkway E, Brampton, ON L6Z 1Y4 0.64km -
Cactus Exotic Foods
13 Fisherman Drive, Brampton, ON L7A 2X9 2.26km -
Metro
20 Great Lakes Drive, Brampton, ON L6R 2K7 2.32km
-
LCBO
170 Sandalwood Pky E, Brampton, ON L6Z 1Y5 0.73km -
Lcbo
80 Peel Centre Drive, Brampton, ON L6T 4G8 5.97km -
The Beer Store
11 Worthington Avenue, Brampton, ON L7A 2Y7 5.99km
-
Shell
490 Great Lakes Drive, Brampton, ON L6R 0R2 1.71km -
Petro-Canada
5 Sandalwood Parkway W, Brampton, ON L7A 1J6 2.01km -
Auto Supreme
11482 Hurontario Street, Brampton, ON L7A 1E6 2.29km
-
SilverCity Brampton Cinemas
50 Great Lakes Drive, Brampton, ON L6R 2K7 1.91km -
Rose Theatre Brampton
1 Theatre Lane, Brampton, ON L6V 0A3 5.68km -
Garden Square
12 Main Street N, Brampton, ON L6V 1N6 5.8km
-
Brampton Library, Springdale Branch
10705 Bramalea Rd, Brampton, ON L6R 0C1 3.65km -
Brampton Library - Four Corners Branch
65 Queen Street E, Brampton, ON L6W 3L6 5.76km -
Brampton Library
150 Central Park Dr, Brampton, ON L6T 1B4 6.2km
-
William Osler Hospital
Bovaird Drive E, Brampton, ON 4.12km -
Brampton Civic Hospital
2100 Bovaird Drive, Brampton, ON L6R 3J7 4.03km -
Sandalwood Medical Centre
170 Sandalwood Parkway E, Unit 1, Brampton, ON L6Z 1Y5 0.83km
-
Chinguacousy Park
Central Park Dr (at Queen St. E), Brampton ON L6S 6G7 5.54km -
Dunblaine Park
Brampton ON L6T 3H2 7.5km -
Toronto Pearson International Airport Pet Park
Mississauga ON 15.38km
-
CIBC
380 Bovaird Dr E, Brampton ON L6Z 2S6 2.29km -
Scotiabank
284 Queen St E (at Hansen Rd.), Brampton ON L6V 1C2 5.25km -
Alterna Savings
2909 Queen St E, Brampton ON L6T 5J1 7.5km
- 2 bath
- 3 bed
- 1100 sqft
148 Sunforest Drive, Brampton, Ontario • L6Z 2B6 • Heart Lake West
- — bath
- — bed
33 Windflower Road, Brampton, Ontario • L7A 0M1 • Northwest Sandalwood Parkway
- 4 bath
- 3 bed
- 1100 sqft
102 Richvale Drive North, Brampton, Ontario • L6Z 2M2 • Heart Lake East
- — bath
- — bed
41 Fordwich Boulevard, Brampton, Ontario • L7A 1T2 • Northwest Sandalwood Parkway
- 2 bath
- 4 bed
- 2500 sqft
14 Royal Palm Drive, Brampton, Ontario • L6Z 1P5 • Heart Lake East













