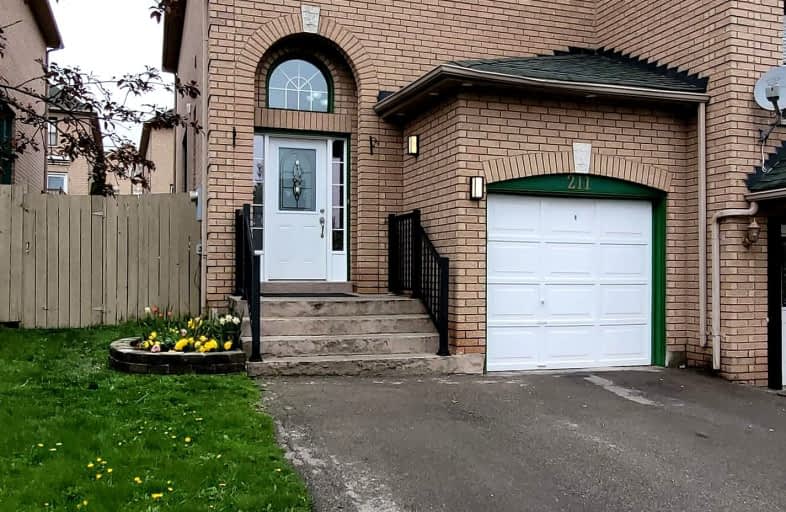Somewhat Walkable
- Some errands can be accomplished on foot.
Good Transit
- Some errands can be accomplished by public transportation.
Bikeable
- Some errands can be accomplished on bike.

Jefferson Public School
Elementary: PublicGrenoble Public School
Elementary: PublicSt Jean Brebeuf Separate School
Elementary: CatholicSt John Bosco School
Elementary: CatholicSt Anthony School
Elementary: CatholicWilliams Parkway Senior Public School
Elementary: PublicJudith Nyman Secondary School
Secondary: PublicHoly Name of Mary Secondary School
Secondary: CatholicChinguacousy Secondary School
Secondary: PublicSandalwood Heights Secondary School
Secondary: PublicNorth Park Secondary School
Secondary: PublicSt Thomas Aquinas Secondary School
Secondary: Catholic-
Danville Park
6525 Danville Rd, Mississauga ON 11.74km -
Panorama Park
Toronto ON 11.84km -
Meadowvale Conservation Area
1081 Old Derry Rd W (2nd Line), Mississauga ON L5B 3Y3 13.33km
-
CIBC
380 Bovaird Dr E, Brampton ON L6Z 2S6 5.32km -
TD Bank Financial Group
3978 Cottrelle Blvd, Brampton ON L6P 2R1 7km -
Scotiabank
9483 Mississauga Rd, Brampton ON L6X 0Z8 12.1km
- 4 bath
- 3 bed
- 1100 sqft
102 Cedarbrook Road, Brampton, Ontario • L6R 0W4 • Sandringham-Wellington
- 4 bath
- 3 bed
- 1500 sqft
76 Thunderbird Trail, Brampton, Ontario • L6R 2T4 • Sandringham-Wellington North
- 3 bath
- 4 bed
- 2000 sqft
29 Polar Bear Place, Brampton, Ontario • L6R 3L8 • Sandringham-Wellington
- 3 bath
- 3 bed
97 Quail Feather Crescent, Brampton, Ontario • L6R 1S1 • Sandringham-Wellington
- 2 bath
- 3 bed
61 Quail Feather Crescent, Brampton, Ontario • L6R 1S1 • Sandringham-Wellington














