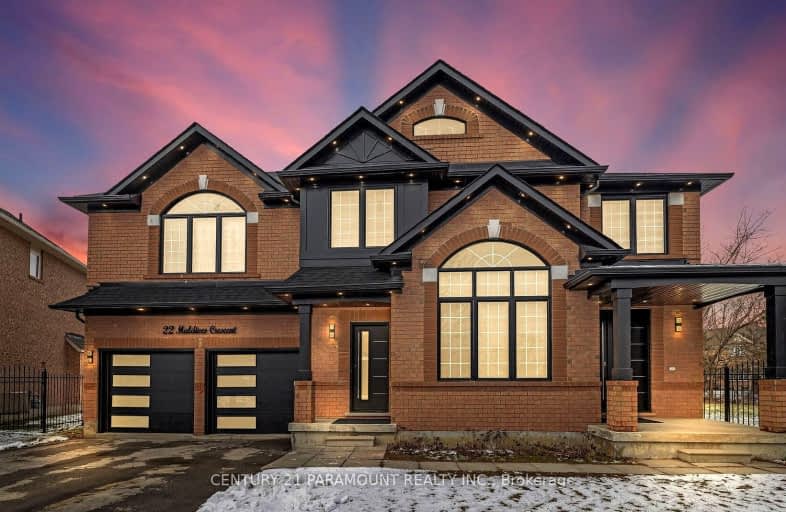Car-Dependent
- Most errands require a car.
Some Transit
- Most errands require a car.
Somewhat Bikeable
- Most errands require a car.

Father Clair Tipping School
Elementary: CatholicHoly Spirit Catholic Elementary School
Elementary: CatholicMountain Ash (Elementary)
Elementary: PublicEagle Plains Public School
Elementary: PublicTreeline Public School
Elementary: PublicRobert J Lee Public School
Elementary: PublicJudith Nyman Secondary School
Secondary: PublicChinguacousy Secondary School
Secondary: PublicSandalwood Heights Secondary School
Secondary: PublicLouise Arbour Secondary School
Secondary: PublicMayfield Secondary School
Secondary: PublicSt Thomas Aquinas Secondary School
Secondary: Catholic-
Turtle Jack's
20 Cottrelle Boulevard, Brampton, ON L6S 0E1 2.44km -
Tropical Escape Restaurant & Lounge
2260 Bovaird Drive E, Brampton, ON L6R 3J5 2.84km -
Grand Taj
90 Maritime Ontario Blvd, Brampton, ON L6S 0E7 4.34km
-
Davide Bakery and Cafe
10510 Torbram Road, Brampton, ON L6R 0A3 1.69km -
Tim Horton's
95 Father Tobin Road, Brampton, ON L6R 3K2 1.71km -
McDonald's
45 Mountain Ash Rd., Brampton, ON L6R 1W4 2.06km
-
Shoppers Drug Mart
10665 Bramalea Road, Brampton, ON L6R 0C3 2.96km -
Brameast Pharmacy
44 - 2130 North Park Drive, Brampton, ON L6S 0C9 3.12km -
North Bramalea Pharmacy
9780 Bramalea Road, Brampton, ON L6S 2P1 4.3km
-
Red Chili Chinese Cuisine
Brampton, ON L6R 2X1 0.43km -
Nepali Momos
78 Treeline Boulevard, Brampton, ON L6P 1A5 0.58km -
Little Caesars
2945 Sandalwood Pky E, Brampton, ON L6R 3J6 1.09km
-
Trinity Common Mall
210 Great Lakes Drive, Brampton, ON L6R 2K7 5.53km -
Bramalea City Centre
25 Peel Centre Drive, Brampton, ON L6T 3R5 6.91km -
Westwood Square
7205 Goreway Drive, Mississauga, ON L4T 2T9 10.24km
-
Sobeys
10970 Airport Road, Brampton, ON L6R 0E1 1.16km -
Indian Punjabi Bazaar
115 Fathertobin Road, Brampton, ON L6R 0L7 1.62km -
Fortinos
55 Mountain Ash Road, Brampton, ON L6R 1W4 1.89km
-
Lcbo
80 Peel Centre Drive, Brampton, ON L6T 4G8 7.26km -
LCBO
170 Sandalwood Pky E, Brampton, ON L6Z 1Y5 7.3km -
LCBO
8260 Highway 27, York Regional Municipality, ON L4H 0R9 9.04km
-
H&R Heating and Air Conditioning Solutions
Brampton, ON L6R 2W6 10.46km -
In & Out Car Wash
9499 Airport Rd, Brampton, ON L6T 5T2 3.28km -
NewTown Energy
2880 Queen Street E, Suite 4135, Brampton, ON L6S 6E8 4.85km
-
SilverCity Brampton Cinemas
50 Great Lakes Drive, Brampton, ON L6R 2K7 5.51km -
Landmark Cinemas 7 Bolton
194 McEwan Drive E, Caledon, ON L7E 4E5 9.83km -
Rose Theatre Brampton
1 Theatre Lane, Brampton, ON L6V 0A3 10.14km
-
Brampton Library, Springdale Branch
10705 Bramalea Rd, Brampton, ON L6R 0C1 2.98km -
Brampton Library
150 Central Park Dr, Brampton, ON L6T 1B4 6.74km -
Gore Meadows Community Centre & Library
10150 The Gore Road, Brampton, ON L6P 0A6 3.85km
-
Brampton Civic Hospital
2100 Bovaird Drive, Brampton, ON L6R 3J7 3.64km -
William Osler Hospital
Bovaird Drive E, Brampton, ON 3.56km -
UC Baby
10 Cottrelle Boulevard, Unit 104, Brampton, ON L6S 0E2 2.52km
-
Chinguacousy Park
Central Park Dr (at Queen St. E), Brampton ON L6S 6G7 5.84km -
Knightsbridge Park
Knightsbridge Rd (Central Park Dr), Bramalea ON 6.79km -
Dunblaine Park
Brampton ON L6T 3H2 6.94km
-
Scotiabank
160 Yellow Avens Blvd (at Airport Rd.), Brampton ON L6R 0M5 0.57km -
Scotiabank
10645 Bramalea Rd (Sandalwood), Brampton ON L6R 3P4 2.98km -
TD Bank Financial Group
3978 Cottrelle Blvd, Brampton ON L6P 2R1 6.09km
- 5 bath
- 4 bed
- 2500 sqft
6 Arctic Fox Crescent, Brampton, Ontario • L6R 0J2 • Sandringham-Wellington
- 5 bath
- 5 bed
- 3000 sqft
50 Northface Crescent, Brampton, Ontario • L6R 2Y2 • Sandringham-Wellington
- 6 bath
- 4 bed
226 Mountainberry Road, Brampton, Ontario • L6R 1W3 • Sandringham-Wellington
- 5 bath
- 4 bed
- 2500 sqft
174 Bayhampton Drive, Brampton, Ontario • L6P 3A9 • Vales of Castlemore
- 4 bath
- 4 bed
26 Mountainberry Road, Brampton, Ontario • L6R 1J3 • Sandringham-Wellington
- 7 bath
- 5 bed
- 3500 sqft
62 Leparc Road, Brampton, Ontario • L6P 2K6 • Vales of Castlemore North












