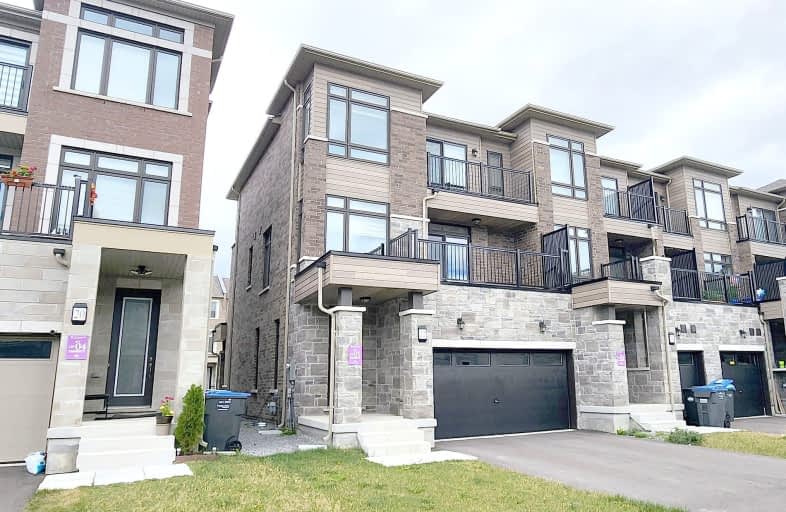Car-Dependent
- Most errands require a car.
41
/100
Good Transit
- Some errands can be accomplished by public transportation.
59
/100
Bikeable
- Some errands can be accomplished on bike.
61
/100

Castle Oaks P.S. Elementary School
Elementary: Public
2.93 km
Thorndale Public School
Elementary: Public
1.61 km
St. André Bessette Catholic Elementary School
Elementary: Catholic
1.56 km
Claireville Public School
Elementary: Public
1.14 km
Sir Isaac Brock P.S. (Elementary)
Elementary: Public
3.21 km
Beryl Ford
Elementary: Public
2.52 km
Ascension of Our Lord Secondary School
Secondary: Catholic
5.25 km
Holy Cross Catholic Academy High School
Secondary: Catholic
3.92 km
Lincoln M. Alexander Secondary School
Secondary: Public
5.27 km
Cardinal Ambrozic Catholic Secondary School
Secondary: Catholic
2.87 km
Castlebrooke SS Secondary School
Secondary: Public
2.26 km
St Thomas Aquinas Secondary School
Secondary: Catholic
5.60 km
-
Humber Valley Parkette
282 Napa Valley Ave, Vaughan ON 5.76km -
Panorama Park
Toronto ON 6.43km -
Summerlea Park
2 Arcot Blvd, Toronto ON M9W 2N6 9.47km
-
TD Bank Financial Group
3978 Cottrelle Blvd, Brampton ON L6P 2R1 1.63km -
RBC Royal Bank
6140 Hwy 7, Woodbridge ON L4H 0R2 2.52km -
TD Canada Trust Branch and ATM
4499 Hwy 7, Woodbridge ON L4L 9A9 6.93km





