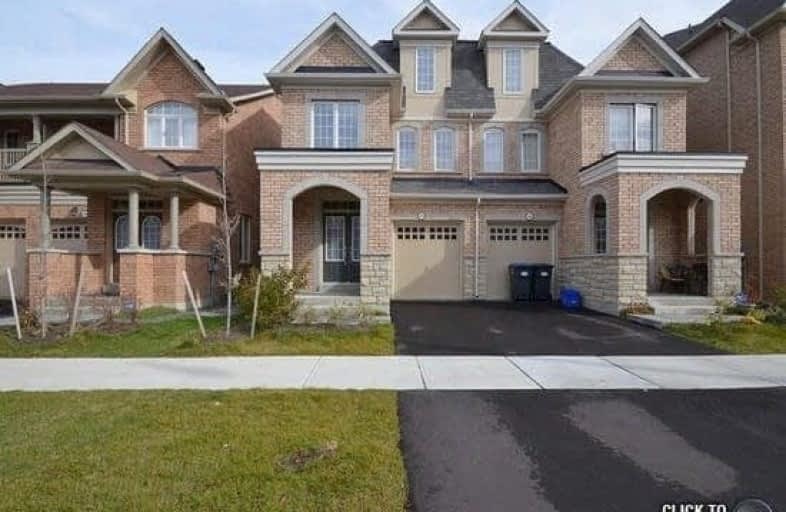Sold on Jul 19, 2020
Note: Property is not currently for sale or for rent.

-
Type: Semi-Detached
-
Style: 3-Storey
-
Size: 2000 sqft
-
Lot Size: 25.1 x 90.22 Feet
-
Age: 6-15 years
-
Taxes: $5,647 per year
-
Days on Site: 19 Days
-
Added: Jun 30, 2020 (2 weeks on market)
-
Updated:
-
Last Checked: 5 hours ago
-
MLS®#: W4812782
-
Listed By: Century 21 skylark real estate ltd., brokerage
Stunning Showroom Fully Upgraded Semi Detached. Almost 2300 Sqft. Ideal For Large Family/Investors. Double Door Entry. Extended Kitchen Cabinets. Built In Appliances Gas Range. Modern Kitchen To Eat In. 5 Bedroom Home & 4 Washroom + 1 Bedroom & 1 Washroom In Basement. Oak Stained Staircase. New Finished Basement. 9'' Ceiling. Close To Transit. Electric Built In Oven And Microwave.
Extras
S/S Fridge, S/S Stove, S/S Dishwasher, S/S Microwave, All Elf's, Window Coverings, Mirrors.
Property Details
Facts for 23 Delambray Street, Brampton
Status
Days on Market: 19
Last Status: Sold
Sold Date: Jul 19, 2020
Closed Date: Sep 24, 2020
Expiry Date: Nov 30, 2020
Sold Price: $847,000
Unavailable Date: Jul 19, 2020
Input Date: Jun 30, 2020
Property
Status: Sale
Property Type: Semi-Detached
Style: 3-Storey
Size (sq ft): 2000
Age: 6-15
Area: Brampton
Community: Sandringham-Wellington
Availability Date: Tba
Inside
Bedrooms: 5
Bedrooms Plus: 1
Bathrooms: 5
Kitchens: 1
Kitchens Plus: 1
Rooms: 9
Den/Family Room: Yes
Air Conditioning: Central Air
Fireplace: No
Central Vacuum: Y
Washrooms: 5
Building
Basement: Finished
Heat Type: Forced Air
Heat Source: Gas
Exterior: Brick
Elevator: N
UFFI: No
Water Supply: Municipal
Physically Handicapped-Equipped: N
Special Designation: Unknown
Retirement: N
Parking
Driveway: Private
Garage Spaces: 1
Garage Type: Built-In
Covered Parking Spaces: 2
Total Parking Spaces: 3
Fees
Tax Year: 2019
Tax Legal Description: Part Of Lot 79, Plan 43M-189, Being Part 148, On P
Taxes: $5,647
Highlights
Feature: Park
Feature: Public Transit
Feature: School
Land
Cross Street: Dixie Rd & Temple Hi
Municipality District: Brampton
Fronting On: East
Parcel Number: 142264327
Pool: None
Sewer: Sewers
Lot Depth: 90.22 Feet
Lot Frontage: 25.1 Feet
Rooms
Room details for 23 Delambray Street, Brampton
| Type | Dimensions | Description |
|---|---|---|
| Family Main | 3.40 x 5.78 | Hardwood Floor, Open Concept |
| Kitchen Main | 2.18 x 5.78 | Ceramic Floor |
| Breakfast Main | 2.18 x 5.78 | Ceramic Floor |
| Dining Main | 2.50 x 3.15 | Hardwood Floor, Window, Combined W/Br |
| Master 2nd | 3.41 x 5.02 | Hardwood Floor, 5 Pc Bath, W/I Closet |
| 2nd Br 2nd | 2.80 x 3.25 | Hardwood Floor, Closet, Window |
| 3rd Br 2nd | 3.13 x 3.13 | Hardwood Floor, Closet, Window |
| 4th Br 3rd | 2.92 x 4.32 | Broadloom, Closet, Window |
| 5th Br 3rd | 3.04 x 3.89 | Broadloom, Closet, Window |
| Living 3rd | 3.81 x 5.57 | Broadloom, Open Concept, Window |
| XXXXXXXX | XXX XX, XXXX |
XXXX XXX XXXX |
$XXX,XXX |
| XXX XX, XXXX |
XXXXXX XXX XXXX |
$XXX,XXX | |
| XXXXXXXX | XXX XX, XXXX |
XXXX XXX XXXX |
$XXX,XXX |
| XXX XX, XXXX |
XXXXXX XXX XXXX |
$XXX,XXX |
| XXXXXXXX XXXX | XXX XX, XXXX | $847,000 XXX XXXX |
| XXXXXXXX XXXXXX | XXX XX, XXXX | $849,200 XXX XXXX |
| XXXXXXXX XXXX | XXX XX, XXXX | $565,000 XXX XXXX |
| XXXXXXXX XXXXXX | XXX XX, XXXX | $569,900 XXX XXXX |

Countryside Village PS (Elementary)
Elementary: PublicEsker Lake Public School
Elementary: PublicVenerable Michael McGivney Catholic Elementary School
Elementary: CatholicCarberry Public School
Elementary: PublicRoss Drive P.S. (Elementary)
Elementary: PublicLougheed Middle School
Elementary: PublicHarold M. Brathwaite Secondary School
Secondary: PublicHeart Lake Secondary School
Secondary: PublicNotre Dame Catholic Secondary School
Secondary: CatholicLouise Arbour Secondary School
Secondary: PublicSt Marguerite d'Youville Secondary School
Secondary: CatholicMayfield Secondary School
Secondary: Public

