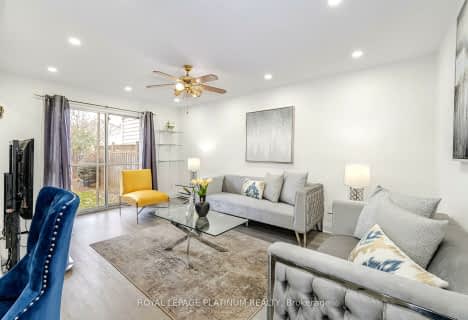Removed on Aug 07, 2015
Note: Property is not currently for sale or for rent.

-
Type: Semi-Detached
-
Style: 2-Storey
-
Size: 1500 sqft
-
Lot Size: 17.29 x 109.09 Feet
-
Age: No Data
-
Taxes: $4,020 per year
-
Days on Site: 9 Days
-
Added: Jul 29, 2015 (1 week on market)
-
Updated:
-
Last Checked: 3 hours ago
-
MLS®#: W3273755
-
Listed By: Re/max realty specialists inc., brokerage
!!! Beauty Of Lakeland Village !!! 3 Bedroom Semi With 1 Bedroom Finished Basement. Sep Entrance To Basement Through Garage. Sep Living/Dining & Family Room With Upgraded Laminate Floor. (Premium Pie Shape Lot). Professionally Done Wood Deck In Backyard. Hardwood Staircase.
Extras
S/S Fridge, S/S Stove, Dishwasher. Clothes Washer & Dryer, All Window Covering. All Electric Light Fixtures. Fully Fenced Private Back Yard. Walking Distance To Lake, Park , Turn Berry Golf Course.
Property Details
Facts for 24 Deepcoral Court, Brampton
Status
Days on Market: 9
Last Status: Terminated
Sold Date: Jan 01, 0001
Closed Date: Jan 01, 0001
Expiry Date: Oct 30, 2015
Unavailable Date: Aug 07, 2015
Input Date: Jul 29, 2015
Property
Status: Sale
Property Type: Semi-Detached
Style: 2-Storey
Size (sq ft): 1500
Area: Brampton
Community: Madoc
Availability Date: 60-90
Inside
Bedrooms: 3
Bedrooms Plus: 1
Bathrooms: 4
Kitchens: 1
Kitchens Plus: 1
Rooms: 7
Den/Family Room: Yes
Air Conditioning: Central Air
Fireplace: Yes
Washrooms: 4
Building
Basement: Finished
Basement 2: Sep Entrance
Heat Type: Forced Air
Heat Source: Gas
Exterior: Brick
Water Supply: Municipal
Special Designation: Unknown
Parking
Driveway: Private
Garage Spaces: 1
Garage Type: Built-In
Covered Parking Spaces: 2
Fees
Tax Year: 2014
Taxes: $4,020
Land
Cross Street: Hwy 410 & Bovaird
Municipality District: Brampton
Fronting On: West
Pool: None
Sewer: Sewers
Lot Depth: 109.09 Feet
Lot Frontage: 17.29 Feet
Lot Irregularities: !!! Pie Shape Lot !!!
Additional Media
- Virtual Tour: http://www.myvisuallistings.com/vtnb/186416
Rooms
Room details for 24 Deepcoral Court, Brampton
| Type | Dimensions | Description |
|---|---|---|
| Living Ground | 6.00 x 4.00 | Laminate, Open Concept, Combined W/Dining |
| Dining Ground | 6.00 x 4.00 | Laminate, Open Concept, Combined W/Living |
| Family Ground | 5.00 x 3.00 | Laminate, Gas Fireplace, O/Looks Backyard |
| Kitchen Ground | 3.00 x 3.00 | Stainless Steel Ap, Family Size Kitche, Ceramic Floor |
| Breakfast Ground | 3.00 x 2.00 | W/O To Deck, Ceramic Floor, O/Looks Backyard |
| Master 2nd | 3.00 x 5.00 | Laminate, 4 Pc Ensuite, W/I Closet |
| 2nd Br 2nd | 4.00 x 2.00 | Laminate, Closet, Window |
| 3rd Br 2nd | 4.00 x 3.00 | Laminate, Closet, Window |
| Rec Bsmt | - | Laminate |
| Br Bsmt | - | Laminate |
| Kitchen Bsmt | - | Ceramic Floor |
| XXXXXXXX | XXX XX, XXXX |
XXXXXX XXX XXXX |
$X,XXX |
| XXX XX, XXXX |
XXXXXX XXX XXXX |
$X,XXX | |
| XXXXXXXX | XXX XX, XXXX |
XXXX XXX XXXX |
$XXX,XXX |
| XXX XX, XXXX |
XXXXXX XXX XXXX |
$XXX,XXX | |
| XXXXXXXX | XXX XX, XXXX |
XXXXXXX XXX XXXX |
|
| XXX XX, XXXX |
XXXXXX XXX XXXX |
$XXX,XXX |
| XXXXXXXX XXXXXX | XXX XX, XXXX | $1,900 XXX XXXX |
| XXXXXXXX XXXXXX | XXX XX, XXXX | $1,900 XXX XXXX |
| XXXXXXXX XXXX | XXX XX, XXXX | $510,000 XXX XXXX |
| XXXXXXXX XXXXXX | XXX XX, XXXX | $499,900 XXX XXXX |
| XXXXXXXX XXXXXXX | XXX XX, XXXX | XXX XXXX |
| XXXXXXXX XXXXXX | XXX XX, XXXX | $499,900 XXX XXXX |

St Marguerite Bourgeoys Separate School
Elementary: CatholicSt Agnes Separate School
Elementary: CatholicSt Isaac Jogues Elementary School
Elementary: CatholicArnott Charlton Public School
Elementary: PublicSt Joachim Separate School
Elementary: CatholicGreat Lakes Public School
Elementary: PublicCentral Peel Secondary School
Secondary: PublicHarold M. Brathwaite Secondary School
Secondary: PublicHeart Lake Secondary School
Secondary: PublicNorth Park Secondary School
Secondary: PublicNotre Dame Catholic Secondary School
Secondary: CatholicSt Marguerite d'Youville Secondary School
Secondary: Catholic- 2 bath
- 3 bed
3 Hollyhedge Court, Brampton, Ontario • L6S 1R5 • Central Park

