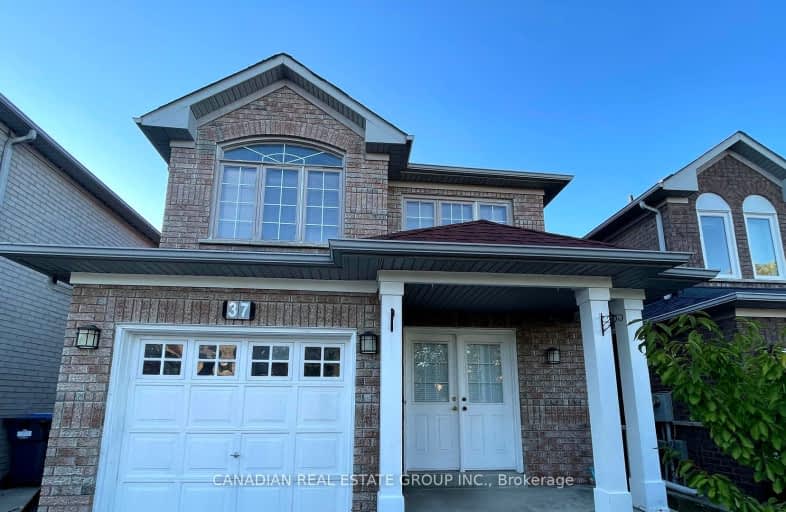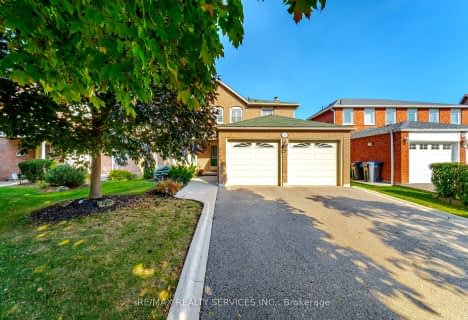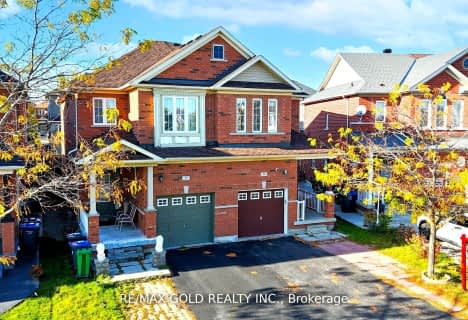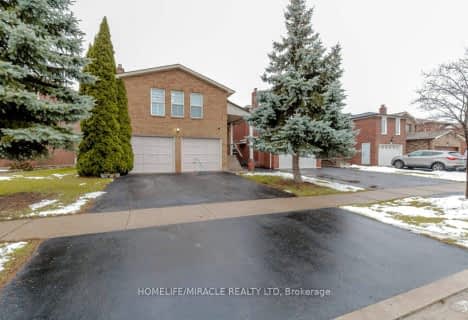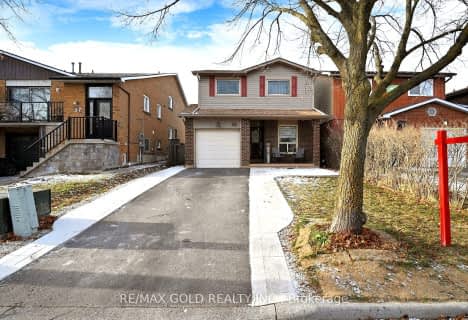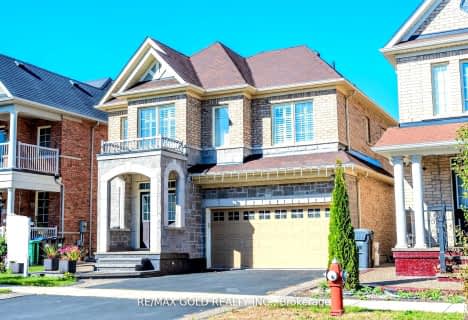Car-Dependent
- Some errands can be accomplished on foot.
Good Transit
- Some errands can be accomplished by public transportation.
Bikeable
- Some errands can be accomplished on bike.

Esker Lake Public School
Elementary: PublicSt Isaac Jogues Elementary School
Elementary: CatholicVenerable Michael McGivney Catholic Elementary School
Elementary: CatholicOur Lady of Providence Elementary School
Elementary: CatholicGreat Lakes Public School
Elementary: PublicFernforest Public School
Elementary: PublicHarold M. Brathwaite Secondary School
Secondary: PublicHeart Lake Secondary School
Secondary: PublicNorth Park Secondary School
Secondary: PublicNotre Dame Catholic Secondary School
Secondary: CatholicLouise Arbour Secondary School
Secondary: PublicSt Marguerite d'Youville Secondary School
Secondary: Catholic-
Chinguacousy Park
Central Park Dr (at Queen St. E), Brampton ON L6S 6G7 3.92km -
Meadowvale Conservation Area
1081 Old Derry Rd W (2nd Line), Mississauga ON L5B 3Y3 12.85km -
Fairwind Park
181 Eglinton Ave W, Mississauga ON L5R 0E9 17.47km
-
Scotiabank
10645 Bramalea Rd (Sandalwood), Brampton ON L6R 3P4 1.94km -
CIBC
380 Bovaird Dr E, Brampton ON L6Z 2S6 2.97km -
TD Bank Financial Group
10908 Hurontario St, Brampton ON L7A 3R9 4.03km
- 4 bath
- 4 bed
11 BADGER Avenue South, Brampton, Ontario • L6R 1Z1 • Sandringham-Wellington
- 4 bath
- 3 bed
75 Larkspur Road North, Brampton, Ontario • L6R 1X2 • Sandringham-Wellington
- 3 bath
- 3 bed
156 Barleyfield Road, Brampton, Ontario • L6R 2K3 • Sandringham-Wellington
