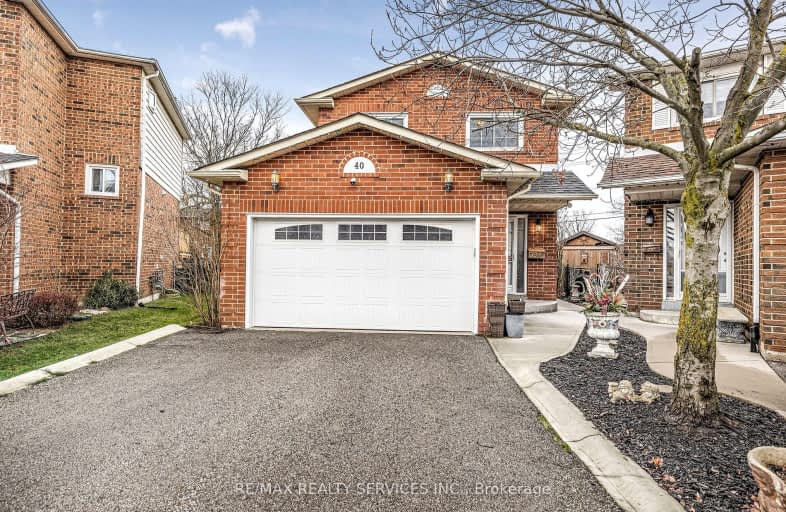Somewhat Walkable
- Some errands can be accomplished on foot.
Good Transit
- Some errands can be accomplished by public transportation.
Bikeable
- Some errands can be accomplished on bike.

Sacred Heart Separate School
Elementary: CatholicSt Stephen Separate School
Elementary: CatholicSomerset Drive Public School
Elementary: PublicSt Leonard School
Elementary: CatholicRobert H Lagerquist Senior Public School
Elementary: PublicBurnt Elm Public School
Elementary: PublicParkholme School
Secondary: PublicHarold M. Brathwaite Secondary School
Secondary: PublicHeart Lake Secondary School
Secondary: PublicNotre Dame Catholic Secondary School
Secondary: CatholicFletcher's Meadow Secondary School
Secondary: PublicSt Edmund Campion Secondary School
Secondary: Catholic-
2 Bicas
15-2 Fisherman Drive, Brampton, ON L7A 1B5 0.64km -
Endzone Sports Bar & Grill
10886 Hurontario Street, Unit 1A, Brampton, ON L7A 3R9 0.77km -
Keltic Rock Pub & Restaurant
180 Sandalwood Parkway E, Brampton, ON L6Z 1Y4 1.16km
-
Tim Hortons
210 Wanless Drive, Brampton, ON L7A 3K2 1.05km -
McDonald's
160 Sandalwood Parkway East, Brampton, ON L6Z 1Y5 1.09km -
McDonald's
11670 Hurontario St.N., Brampton, ON L7A 1E6 1.89km
-
Anytime Fitness
10906 Hurontario St, Units D 4,5 & 6, Brampton, ON L7A 3R9 0.96km -
Goodlife Fitness
10088 McLaughlin Road, Brampton, ON L7A 2X6 2.6km -
LA Fitness
225 Fletchers Creek Blvd, Brampton, ON L6X 0Y7 3.07km
-
Shoppers Drug Mart
180 Sandalwood Parkway, Brampton, ON L6Z 1Y4 1.12km -
Heart Lake IDA
230 Sandalwood Parkway E, Brampton, ON L6Z 1N1 1.6km -
Canada Post
230 Sandalwood Pky E, Brampton, ON L6Z 1R3 1.69km
-
A&W
5 Sandalwood Parkway, Brampton, ON L7A 1J6 0.25km -
Thai Pepper Restaurant
2 Fisherman Drive, Brampton, ON L7A 1B5 0.58km -
Old Chicago Pizza Grill
2 Fisherman Drive, Brampton, ON L7A 1B5 0.58km
-
Trinity Common Mall
210 Great Lakes Drive, Brampton, ON L6R 2K7 3.4km -
Centennial Mall
227 Vodden Street E, Brampton, ON L6V 1N2 4.28km -
Kennedy Square Mall
50 Kennedy Rd S, Brampton, ON L6W 3E7 6.06km
-
Cactus Exotic Foods
13 Fisherman Drive, Brampton, ON L7A 2X9 0.75km -
Metro
180 Sandalwood Parkway E, Brampton, ON L6Z 1Y4 1.19km -
Motherland Foods - Kerala Grocery Brampton
190 Bovaird Drive W, Unit 38, Brampton, ON L7A 1A2 2.15km
-
LCBO
170 Sandalwood Pky E, Brampton, ON L6Z 1Y5 1.12km -
LCBO
31 Worthington Avenue, Brampton, ON L7A 2Y7 4.25km -
The Beer Store
11 Worthington Avenue, Brampton, ON L7A 2Y7 4.26km
-
Petro-Canada
5 Sandalwood Parkway W, Brampton, ON L7A 1J6 0.28km -
Auto Supreme
11482 Hurontario Street, Brampton, ON L7A 1E6 1.64km -
Brampton Mitsubishi
47 Bovaird Drive W, Brampton, ON L6X 0G9 2.12km
-
SilverCity Brampton Cinemas
50 Great Lakes Drive, Brampton, ON L6R 2K7 3.29km -
Rose Theatre Brampton
1 Theatre Lane, Brampton, ON L6V 0A3 5.02km -
Garden Square
12 Main Street N, Brampton, ON L6V 1N6 5.12km
-
Brampton Library - Four Corners Branch
65 Queen Street E, Brampton, ON L6W 3L6 5.16km -
Brampton Library, Springdale Branch
10705 Bramalea Rd, Brampton, ON L6R 0C1 5.47km -
Brampton Library
150 Central Park Dr, Brampton, ON L6T 1B4 6.97km
-
William Osler Hospital
Bovaird Drive E, Brampton, ON 5.68km -
Brampton Civic Hospital
2100 Bovaird Drive, Brampton, ON L6R 3J7 5.59km -
Sandalwood Medical Centre
170 Sandalwood Parkway E, Unit 1, Brampton, ON L6Z 1Y5 1.02km
-
Chinguacousy Park
Central Park Dr (at Queen St. E), Brampton ON L6S 6G7 6.5km -
Tobias Mason Park
3200 Cactus Gate, Mississauga ON L5N 8L6 14.82km -
Staghorn Woods Park
855 Ceremonial Dr, Mississauga ON 16.5km
-
CIBC
380 Bovaird Dr E, Brampton ON L6Z 2S6 2.07km -
Scotiabank
284 Queen St E (at Hansen Rd.), Brampton ON L6V 1C2 5.19km -
RBC Royal Bank
51 Mountainash Rd, Brampton ON L6R 1W4 7.54km
- 3 bath
- 4 bed
- 1500 sqft
50 Silver Egret Road, Brampton, Ontario • L7A 3P6 • Fletcher's Meadow
- 4 bath
- 4 bed
- 2000 sqft
12 Bramfield Street, Brampton, Ontario • L7A 2W3 • Fletcher's Meadow
- 2 bath
- 4 bed
- 2500 sqft
14 Royal Palm Drive, Brampton, Ontario • L6Z 1P5 • Heart Lake East





















