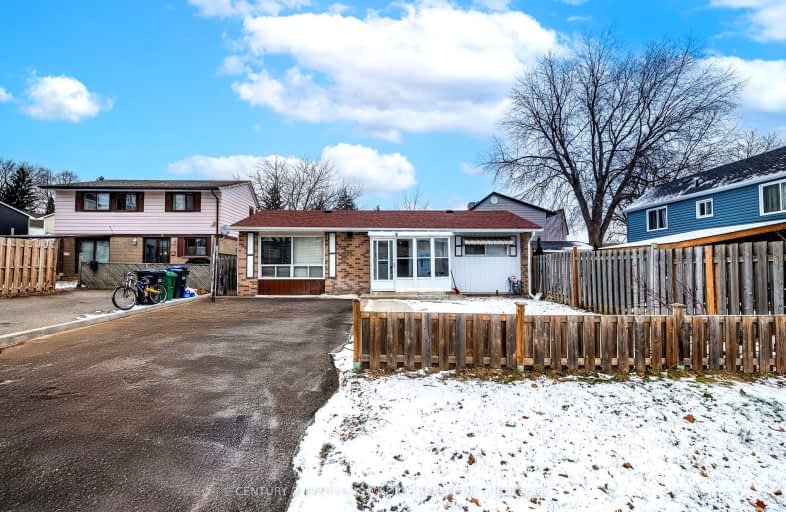
Video Tour
Somewhat Walkable
- Some errands can be accomplished on foot.
56
/100
Good Transit
- Some errands can be accomplished by public transportation.
59
/100
Somewhat Bikeable
- Most errands require a car.
41
/100

Hilldale Public School
Elementary: Public
1.09 km
Hanover Public School
Elementary: Public
0.42 km
Goldcrest Public School
Elementary: Public
1.51 km
Lester B Pearson Catholic School
Elementary: Catholic
0.49 km
ÉÉC Sainte-Jeanne-d'Arc
Elementary: Catholic
1.09 km
Williams Parkway Senior Public School
Elementary: Public
1.17 km
Judith Nyman Secondary School
Secondary: Public
1.39 km
Holy Name of Mary Secondary School
Secondary: Catholic
2.05 km
Chinguacousy Secondary School
Secondary: Public
1.97 km
Central Peel Secondary School
Secondary: Public
2.78 km
Bramalea Secondary School
Secondary: Public
2.19 km
North Park Secondary School
Secondary: Public
1.15 km
-
Rowntree Mills Park
Islington Ave (at Finch Ave W), Toronto ON 13.61km -
Staghorn Woods Park
855 Ceremonial Dr, Mississauga ON 13.86km -
Bloordale Park
680 Burnamthorpe Rd, Etobicoke ON 15.28km
-
BMO Bank of Montreal
5 Great Lakes Dr, Brampton ON L6R 2S5 2.4km -
TD Bank Financial Group
8125 Dixie Rd (at Orenda Rd.), Brampton ON L6T 2J9 2.91km -
TD Bank Financial Group
150 Sandalwood Pky E (Conastoga Road), Brampton ON L6Z 1Y5 5.09km












