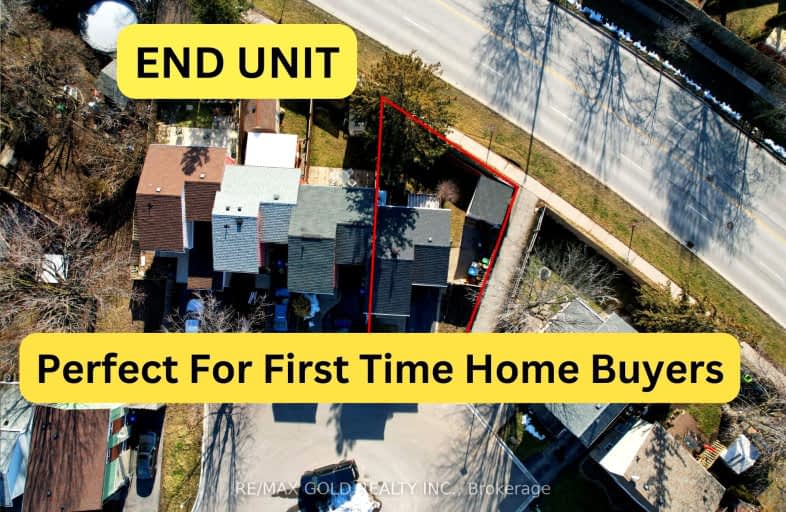Somewhat Walkable
- Some errands can be accomplished on foot.
Good Transit
- Some errands can be accomplished by public transportation.
Bikeable
- Some errands can be accomplished on bike.

Hilldale Public School
Elementary: PublicJefferson Public School
Elementary: PublicGrenoble Public School
Elementary: PublicSt Jean Brebeuf Separate School
Elementary: CatholicSt John Bosco School
Elementary: CatholicWilliams Parkway Senior Public School
Elementary: PublicJudith Nyman Secondary School
Secondary: PublicHoly Name of Mary Secondary School
Secondary: CatholicChinguacousy Secondary School
Secondary: PublicSandalwood Heights Secondary School
Secondary: PublicNorth Park Secondary School
Secondary: PublicSt Thomas Aquinas Secondary School
Secondary: Catholic-
Tropical Escape Restaurant & Lounge
2260 Bovaird Drive E, Brampton, ON L6R 3J5 1.42km -
Oscar's Roadhouse
1785 Queen Street E, Brampton, ON L6T 4S3 2.02km -
Turtle Jack's
20 Cottrelle Boulevard, Brampton, ON L6S 0E1 2.25km
-
That Italian Place Cafe & Eatery
470 Chrysler Drive, Ste 32, Brampton, ON L6S 0C1 1.34km -
Royal Paan - Brampton
2260 Bovaird Drive E, Brampton, ON L6R 3J5 1.41km -
Tim Hortons - Temporarily Closed
2400 Queen St East, Brampton, ON L6S 5X9 1.95km
-
Chinguacousy Wellness Centre
995 Peter Robertson Boulevard, Brampton, ON L6R 2E9 1.46km -
LA Fitness
2959 Bovaird Drive East, Brampton, ON L6T 3S1 2.07km -
New Persona
490 Bramalea Road, Suite B4, Brampton, ON L6T 2H2 2.21km
-
North Bramalea Pharmacy
9780 Bramalea Road, Brampton, ON L6S 2P1 0.77km -
Brameast Pharmacy
44 - 2130 North Park Drive, Brampton, ON L6S 0C9 0.95km -
Shoppers Drug Mart
980 Central Park Drive, Brampton, ON L6S 3J6 1.12km
-
Curbside Dogs
Brampton, ON L6S 5.63km -
Los Volcanes Taqueria
Brampton, ON L6S 3H1 0.74km -
Authentic Trini Foods
1650 Williams Parkway, Brampton, ON L6S 5R7 0.78km
-
Bramalea City Centre
25 Peel Centre Drive, Brampton, ON L6T 3R5 2.9km -
Trinity Common Mall
210 Great Lakes Drive, Brampton, ON L6R 2K7 3.2km -
Centennial Mall
227 Vodden Street E, Brampton, ON L6V 1N2 4.89km
-
Sobeys
930 N Park Drive, Brampton, ON L6S 3Y5 1.54km -
M&M Food Market
9185 Torbram Road, Brampton, ON L6S 3L2 1.79km -
Qais' No Frills
9920 Airport Road, Brampton, ON L6S 0C5 2.19km
-
Lcbo
80 Peel Centre Drive, Brampton, ON L6T 4G8 3.25km -
LCBO
170 Sandalwood Pky E, Brampton, ON L6Z 1Y5 5.61km -
LCBO Orion Gate West
545 Steeles Ave E, Brampton, ON L6W 4S2 7.14km
-
Autoplanet Direct
2830 Queen Street E, Brampton, ON L6S 6E8 2.34km -
In & Out Car Wash
9499 Airport Rd, Brampton, ON L6T 5T2 2.1km -
William's Parkway Shell
1235 Williams Pky, Brampton, ON L6S 4S4 2.15km
-
SilverCity Brampton Cinemas
50 Great Lakes Drive, Brampton, ON L6R 2K7 3.33km -
Rose Theatre Brampton
1 Theatre Lane, Brampton, ON L6V 0A3 6.52km -
Garden Square
12 Main Street N, Brampton, ON L6V 1N6 6.62km
-
Brampton Library
150 Central Park Dr, Brampton, ON L6T 1B4 2.74km -
Brampton Library, Springdale Branch
10705 Bramalea Rd, Brampton, ON L6R 0C1 3.36km -
Brampton Library - Four Corners Branch
65 Queen Street E, Brampton, ON L6W 3L6 6.42km
-
Brampton Civic Hospital
2100 Bovaird Drive, Brampton, ON L6R 3J7 1.35km -
William Osler Hospital
Bovaird Drive E, Brampton, ON 1.3km -
Brampton Women's Clinic
602-2250 Bovaird Dr E, Brampton, ON L6R 0W3 1.39km
-
Chinguacousy Park
Central Park Dr (at Queen St. E), Brampton ON L6S 6G7 1.82km -
Gage Park
2 Wellington St W (at Wellington St. E), Brampton ON L6Y 4R2 6.86km -
Humber Valley Parkette
282 Napa Valley Ave, Vaughan ON 11.83km
-
CIBC
380 Bovaird Dr E, Brampton ON L6Z 2S6 5.08km -
Scotiabank
66 Quarry Edge Dr (at Bovaird Dr.), Brampton ON L6V 4K2 5.84km -
TD Bank Financial Group
130 Brickyard Way, Brampton ON L6V 4N1 6.08km
- 4 bath
- 3 bed
14 Desert Sand Drive West, Brampton, Ontario • L6R 1V5 • Sandringham-Wellington
- 4 bath
- 3 bed
- 1100 sqft
102 Cedarbrook Road, Brampton, Ontario • L6R 0W4 • Sandringham-Wellington
- 2 bath
- 3 bed
61 Quail Feather Crescent, Brampton, Ontario • L6R 1S1 • Sandringham-Wellington









