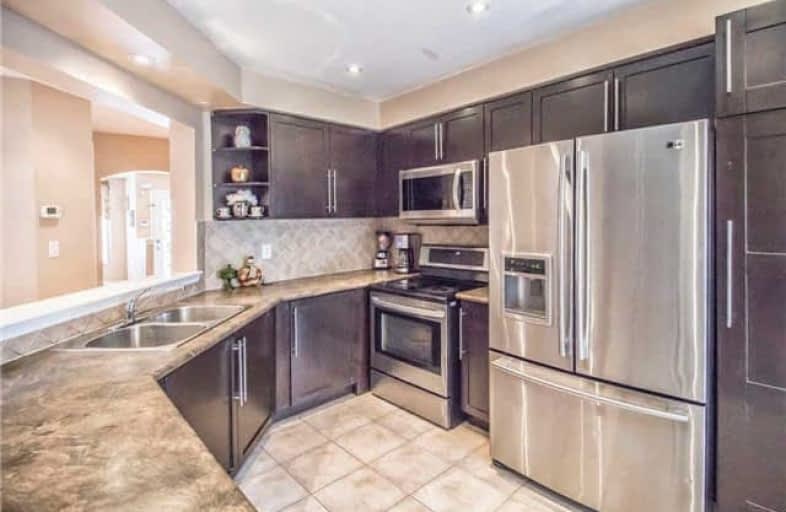Sold on Jul 12, 2018
Note: Property is not currently for sale or for rent.

-
Type: Semi-Detached
-
Style: 2-Storey
-
Lot Size: 28.54 x 83.66 Feet
-
Age: No Data
-
Taxes: $4,112 per year
-
Days on Site: 43 Days
-
Added: Sep 07, 2019 (1 month on market)
-
Updated:
-
Last Checked: 6 hours ago
-
MLS®#: W4147017
-
Listed By: Your choice realty corp., brokerage
** Incredible Value! ** Absolute Gem!! Bright, Spacious Open Concept 4 Bedroom Layout, Family Size Kitchen With Walkout To Patio, In A Fully Fenced Backyard, Great Room & Separate Dining Room, Gleaming Hardwood & Ceramic Floors! Spacious 4 Bedrooms, Entrance From Garage, Finished Basement W/Kitchen W/ 2 Bedrooms & 3 Piece Bath. Great Home For Entertaining, Close To Everything Of Importance, Schools, Shopping, Transit, Go Station And Parks! Wow!!!
Extras
Stainless Steel Fridge, S/S Stove, S/S Dishwasher, Elect. Light Fixtures, All Window Coverings, Newer Furnace, Central Air, Hwt (R), Lower S/S Fridge, Lower S/S Stove, ** Great Value For A Beautiful 4 Bedroom Home In A High Demand Area!! **
Property Details
Facts for 24 Ponymeadow Way, Brampton
Status
Days on Market: 43
Last Status: Sold
Sold Date: Jul 12, 2018
Closed Date: Aug 16, 2018
Expiry Date: Aug 06, 2018
Sold Price: $667,500
Unavailable Date: Jul 12, 2018
Input Date: May 31, 2018
Property
Status: Sale
Property Type: Semi-Detached
Style: 2-Storey
Area: Brampton
Community: Credit Valley
Availability Date: July/Aug Tba
Inside
Bedrooms: 4
Bathrooms: 4
Kitchens: 1
Kitchens Plus: 1
Rooms: 8
Den/Family Room: No
Air Conditioning: Central Air
Fireplace: No
Washrooms: 4
Building
Basement: Finished
Heat Type: Forced Air
Heat Source: Gas
Exterior: Brick
Exterior: Vinyl Siding
Water Supply: Municipal
Special Designation: Unknown
Parking
Driveway: Mutual
Garage Spaces: 1
Garage Type: Built-In
Covered Parking Spaces: 1
Total Parking Spaces: 2
Fees
Tax Year: 2017
Tax Legal Description: Pt Of Lt 484, Pl 43M1717 Des As Pt 12 Pl *Cont*
Taxes: $4,112
Highlights
Feature: Fenced Yard
Feature: Park
Feature: Public Transit
Feature: School
Land
Cross Street: James Potter/William
Municipality District: Brampton
Fronting On: North
Pool: None
Sewer: Sewers
Lot Depth: 83.66 Feet
Lot Frontage: 28.54 Feet
Zoning: Residential
Waterfront: None
Additional Media
- Virtual Tour: http://www.tourmylisting.com/1853a
Rooms
Room details for 24 Ponymeadow Way, Brampton
| Type | Dimensions | Description |
|---|---|---|
| Dining Main | 2.78 x 3.89 | Hardwood Floor, Window |
| Great Rm Main | 3.64 x 4.37 | Hardwood Floor, Large Window, Open Concept |
| Kitchen Main | 2.76 x 3.21 | Ceramic Floor, Ceramic Back Splash, Stainless Steel Appl |
| Breakfast Main | 2.38 x 2.91 | Ceramic Floor, W/O To Patio |
| Master Upper | 3.90 x 4.02 | 5 Pc Ensuite, Hardwood Floor, W/I Closet |
| 2nd Br Upper | 2.69 x 3.22 | Hardwood Floor, Closet |
| 3rd Br Upper | 2.86 x 3.04 | Hardwood Floor, Closet |
| 4th Br Upper | 2.99 x 3.04 | Hardwood Floor, Closet |
| Kitchen Lower | - | Stainless Steel Appl, Ceramic Back Splash |
| Br Lower | - | 3 Pc Bath |
| Br Lower | - |
| XXXXXXXX | XXX XX, XXXX |
XXXX XXX XXXX |
$XXX,XXX |
| XXX XX, XXXX |
XXXXXX XXX XXXX |
$XXX,XXX | |
| XXXXXXXX | XXX XX, XXXX |
XXXXXXX XXX XXXX |
|
| XXX XX, XXXX |
XXXXXX XXX XXXX |
$XXX,XXX | |
| XXXXXXXX | XXX XX, XXXX |
XXXX XXX XXXX |
$XXX,XXX |
| XXX XX, XXXX |
XXXXXX XXX XXXX |
$XXX,XXX |
| XXXXXXXX XXXX | XXX XX, XXXX | $667,500 XXX XXXX |
| XXXXXXXX XXXXXX | XXX XX, XXXX | $685,000 XXX XXXX |
| XXXXXXXX XXXXXXX | XXX XX, XXXX | XXX XXXX |
| XXXXXXXX XXXXXX | XXX XX, XXXX | $719,900 XXX XXXX |
| XXXXXXXX XXXX | XXX XX, XXXX | $489,900 XXX XXXX |
| XXXXXXXX XXXXXX | XXX XX, XXXX | $489,900 XXX XXXX |

Mount Pleasant Village Public School
Elementary: PublicSt. Jean-Marie Vianney Catholic Elementary School
Elementary: CatholicGuardian Angels Catholic Elementary School
Elementary: CatholicLorenville P.S. (Elementary)
Elementary: PublicJames Potter Public School
Elementary: PublicWorthington Public School
Elementary: PublicJean Augustine Secondary School
Secondary: PublicParkholme School
Secondary: PublicSt. Roch Catholic Secondary School
Secondary: CatholicFletcher's Meadow Secondary School
Secondary: PublicDavid Suzuki Secondary School
Secondary: PublicSt Edmund Campion Secondary School
Secondary: Catholic- 2 bath
- 4 bed
55 Grange Drive, Brampton, Ontario • L6X 2H1 • Northwood Park



