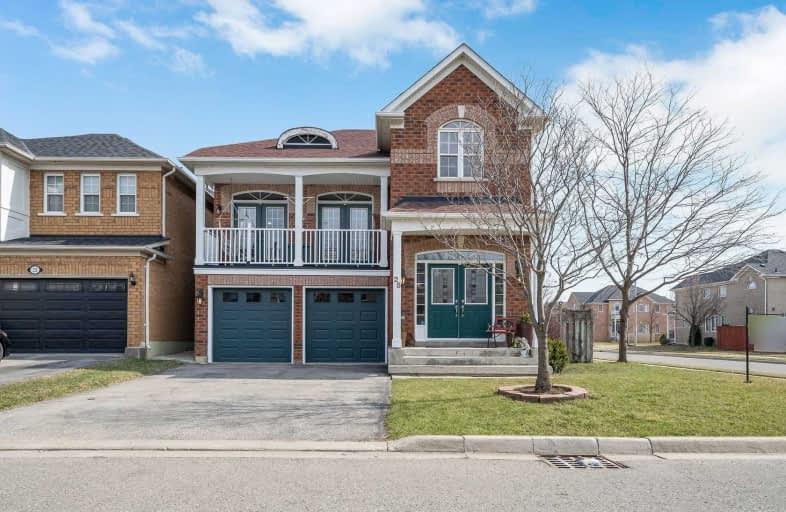
St. Aidan Catholic Elementary School
Elementary: CatholicSt. Lucy Catholic Elementary School
Elementary: CatholicSt. Josephine Bakhita Catholic Elementary School
Elementary: CatholicBrisdale Public School
Elementary: PublicCheyne Middle School
Elementary: PublicRowntree Public School
Elementary: PublicJean Augustine Secondary School
Secondary: PublicParkholme School
Secondary: PublicHeart Lake Secondary School
Secondary: PublicSt. Roch Catholic Secondary School
Secondary: CatholicFletcher's Meadow Secondary School
Secondary: PublicSt Edmund Campion Secondary School
Secondary: Catholic- 4 bath
- 4 bed
- 2000 sqft
8 Waterdale Road, Brampton, Ontario • L7A 1S7 • Fletcher's Meadow
- 3 bath
- 4 bed
- 2000 sqft
127 Worthington Avenue, Brampton, Ontario • L7A 3H3 • Fletcher's Meadow
- 4 bath
- 3 bed
41 Merrybrook Trail North, Brampton, Ontario • L7A 4V9 • Northwest Brampton
- 4 bath
- 3 bed
- 1500 sqft
126 Dolobram Trail, Brampton, Ontario • L7A 4Y5 • Northwest Brampton
- 3 bath
- 4 bed
- 2000 sqft
61 Braidwood Lake Road, Brampton, Ontario • L6Z 1R6 • Heart Lake West
- 4 bath
- 3 bed
112 Amaranth Crescent, Brampton, Ontario • L7A 0L5 • Northwest Sandalwood Parkway
- 4 bath
- 3 bed
- 1500 sqft
37 Keats Terrace, Brampton, Ontario • L7A 3N1 • Fletcher's Meadow
- 5 bath
- 4 bed
- 2500 sqft
35 Killick Road, Brampton, Ontario • L7A 0Y4 • Northwest Brampton














