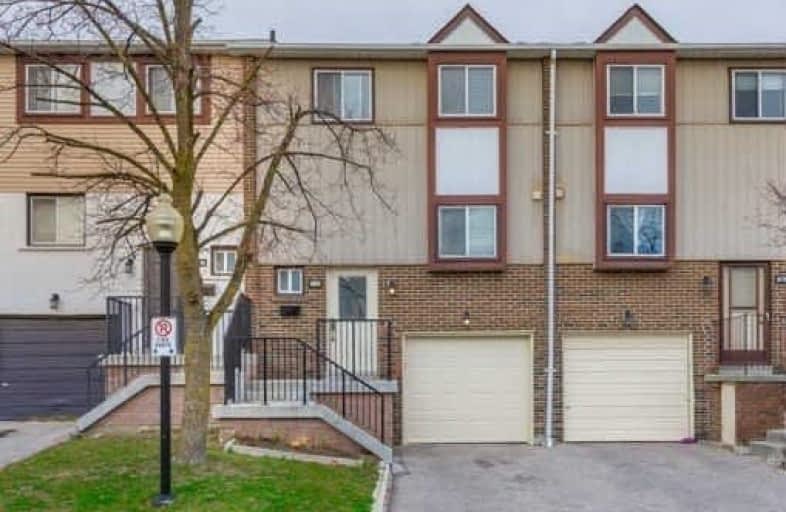
St Marguerite Bourgeoys Separate School
Elementary: Catholic
0.57 km
Massey Street Public School
Elementary: Public
0.72 km
St Anthony School
Elementary: Catholic
0.84 km
Our Lady of Providence Elementary School
Elementary: Catholic
1.50 km
Russell D Barber Public School
Elementary: Public
0.97 km
Fernforest Public School
Elementary: Public
1.70 km
Judith Nyman Secondary School
Secondary: Public
1.58 km
Chinguacousy Secondary School
Secondary: Public
1.88 km
Harold M. Brathwaite Secondary School
Secondary: Public
1.83 km
North Park Secondary School
Secondary: Public
1.33 km
Notre Dame Catholic Secondary School
Secondary: Catholic
2.71 km
St Marguerite d'Youville Secondary School
Secondary: Catholic
3.00 km




