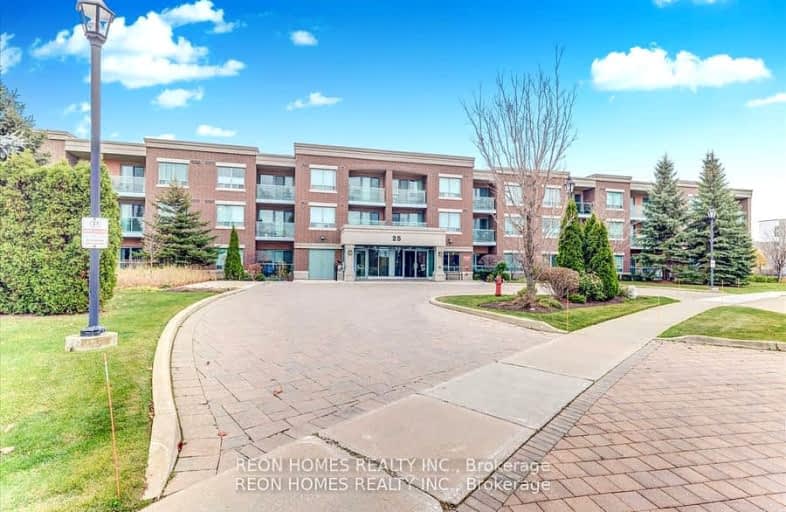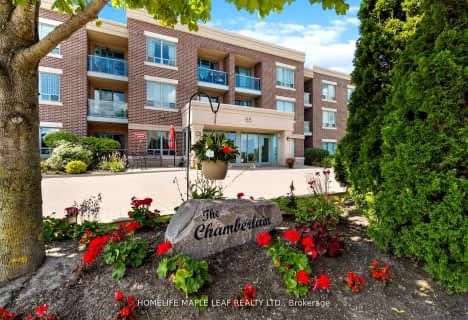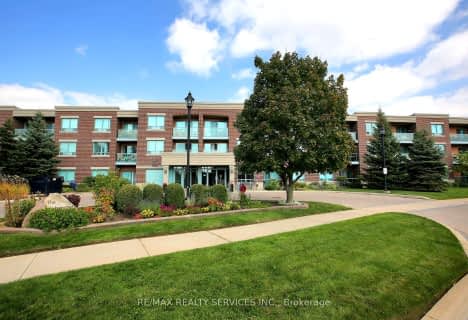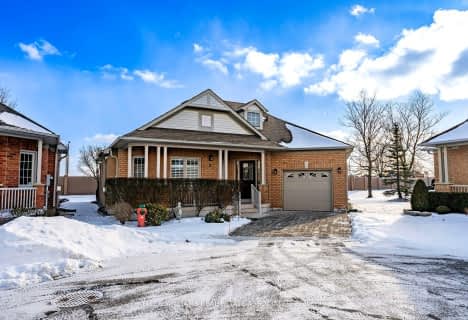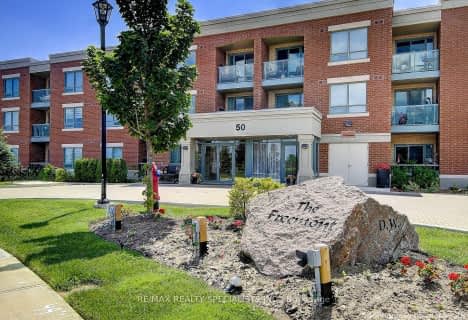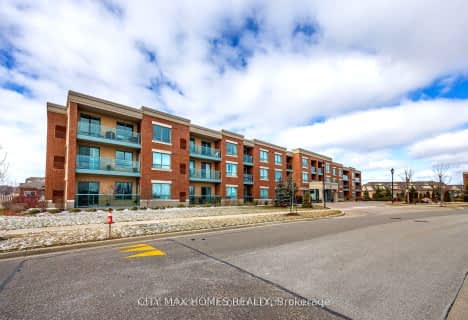Car-Dependent
- Almost all errands require a car.
Some Transit
- Most errands require a car.
Bikeable
- Some errands can be accomplished on bike.

Esker Lake Public School
Elementary: PublicSt Isaac Jogues Elementary School
Elementary: CatholicVenerable Michael McGivney Catholic Elementary School
Elementary: CatholicCarberry Public School
Elementary: PublicRoss Drive P.S. (Elementary)
Elementary: PublicGreat Lakes Public School
Elementary: PublicHarold M. Brathwaite Secondary School
Secondary: PublicHeart Lake Secondary School
Secondary: PublicNotre Dame Catholic Secondary School
Secondary: CatholicLouise Arbour Secondary School
Secondary: PublicSt Marguerite d'Youville Secondary School
Secondary: CatholicMayfield Secondary School
Secondary: Public-
Chinguacousy Park
Central Park Dr (at Queen St. E), Brampton ON L6S 6G7 4.74km -
Dunblaine Park
Brampton ON L6T 3H2 6.7km -
Gage Park
2 Wellington St W (at Wellington St. E), Brampton ON L6Y 4R2 6.96km
-
TD Bank Financial Group
90 Great Lakes Dr (at Bovaird Dr. E.), Brampton ON L6R 2K7 2.09km -
CIBC
380 Bovaird Dr E, Brampton ON L6Z 2S6 3.33km -
Scotiabank
66 Quarry Edge Dr (at Bovaird Dr.), Brampton ON L6V 4K2 4.25km
- 1 bath
- 1 bed
- 700 sqft
208-35 Via Rosedale, Brampton, Ontario • L6R 3J9 • Sandringham-Wellington
- 1 bath
- 1 bed
- 600 sqft
217-60 Via Rosedale Way, Brampton, Ontario • L6R 3X6 • Sandringham-Wellington
- 1 bath
- 1 bed
- 600 sqft
318-30 Via Rosedale, Brampton, Ontario • L6R 3Z9 • Sandringham-Wellington
- 1 bath
- 1 bed
- 600 sqft
117-50 Via Rosedale, Brampton, Ontario • L6R 3Z7 • Sandringham-Wellington
- 1 bath
- 1 bed
- 600 sqft
116-50 Via Rosedale Way, Brampton, Ontario • L6R 3Z7 • Sandringham-Wellington
- 1 bath
- 2 bed
- 700 sqft
303-65 Via Rosedale, Brampton, Ontario • L6R 3N8 • Sandringham-Wellington
- 1 bath
- 1 bed
- 700 sqft
308-35 Via Rosedale, Brampton, Ontario • L6R 3S9 • Sandringham-Wellington
- 1 bath
- 1 bed
- 700 sqft
309-35 Via Rosedale Way, Brampton, Ontario • L6R 3J9 • Sandringham-Wellington
- 1 bath
- 1 bed
- 600 sqft
102-50 Via Rosedale, Brampton, Ontario • L6R 3Z7 • Sandringham-Wellington
- 1 bath
- 1 bed
- 600 sqft
302-35 Via Rosedale, Brampton, Ontario • L3R 3J9 • Sandringham-Wellington
- 1 bath
- 1 bed
- 600 sqft
311-65 Via Rosedale, Brampton, Ontario • L6R 3N8 • Sandringham-Wellington
- 1 bath
- 1 bed
- 600 sqft
108-25 Via Rosedale, Brampton, Ontario • L6R 3J4 • Sandringham-Wellington
