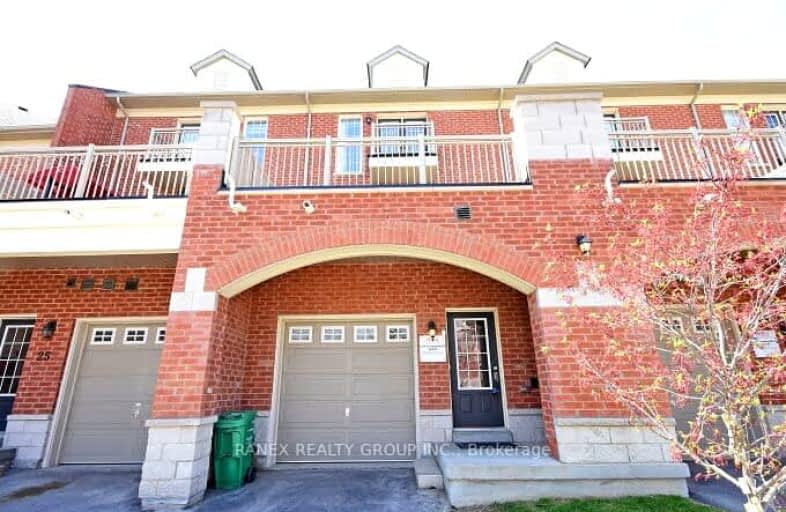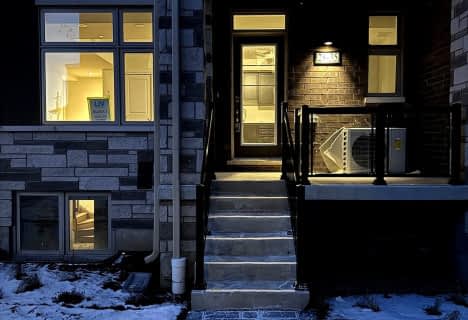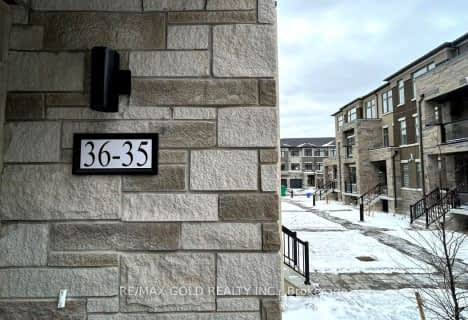Car-Dependent
- Almost all errands require a car.
Some Transit
- Most errands require a car.
Somewhat Bikeable
- Most errands require a car.

Stanley Mills Public School
Elementary: PublicMountain Ash (Elementary)
Elementary: PublicShaw Public School
Elementary: PublicEagle Plains Public School
Elementary: PublicHewson Elementary Public School
Elementary: PublicSunny View Middle School
Elementary: PublicChinguacousy Secondary School
Secondary: PublicHarold M. Brathwaite Secondary School
Secondary: PublicSandalwood Heights Secondary School
Secondary: PublicLouise Arbour Secondary School
Secondary: PublicSt Marguerite d'Youville Secondary School
Secondary: CatholicMayfield Secondary School
Secondary: Public-
Tropical Escape Restaurant & Lounge
2260 Bovaird Drive E, Brampton, ON L6R 3J5 3.19km -
Turtle Jack's
20 Cottrelle Boulevard, Brampton, ON L6S 0E1 3.91km -
Nags Head
Market Place, Brampton CA8 1RW 5419.81km
-
Tim Horton's
95 Father Tobin Road, Brampton, ON L6R 3K2 0.61km -
Davide Bakery and Cafe
10510 Torbram Road, Brampton, ON L6R 0A3 1.65km -
Tim Hortons
5998 Mayfield Rd, Caledon, ON L7C 2W1 1.74km
-
Shoppers Drug Mart
10665 Bramalea Road, Brampton, ON L6R 0C3 2.04km -
Guardian Drugs
630 Peter Robertson Boulevard, Brampton, ON L6R 1T4 3.86km -
Springdale Pharmacy
630 Peter Robertson Boulevard, Brampton, ON L6R 1T4 3.86km
-
Moga's Pizza
2510 Countryside Drive, Unit 17, Brampton, ON L6R 0A4 0.08km -
Sardar Ji
130 Father Tobin Rd, Brampton, ON L6R 0E3 0.52km -
Pizza 4 U
130 Father Tobin Road, Brampton, ON L6R 3P1 0.56km
-
Trinity Common Mall
210 Great Lakes Drive, Brampton, ON L6R 2K7 4.83km -
Bramalea City Centre
25 Peel Centre Drive, Brampton, ON L6T 3R5 7.34km -
Centennial Mall
227 Vodden Street E, Brampton, ON L6V 1N2 8.13km
-
Indian Punjabi Bazaar
115 Fathertobin Road, Brampton, ON L6R 0L7 0.66km -
Sobeys
10970 Airport Road, Brampton, ON L6R 0E1 1.25km -
Chalo Fresh
10682 Bramalea Road, Brampton, ON L6R 3P4 2.01km
-
LCBO
170 Sandalwood Pky E, Brampton, ON L6Z 1Y5 6.04km -
Lcbo
80 Peel Centre Drive, Brampton, ON L6T 4G8 7.63km -
LCBO
8260 Highway 27, York Regional Municipality, ON L4H 0R9 10.98km
-
H&R Heating and Air Conditioning Solutions
Brampton, ON L6R 2W6 10.12km -
Bramgate Volkswagen
15 Coachworks Cres, Brampton, ON L6R 3Y2 3.3km -
Shell
490 Great Lakes Drive, Brampton, ON L6R 0R2 3.96km
-
SilverCity Brampton Cinemas
50 Great Lakes Drive, Brampton, ON L6R 2K7 4.74km -
Rose Theatre Brampton
1 Theatre Lane, Brampton, ON L6V 0A3 9.77km -
Garden Square
12 Main Street N, Brampton, ON L6V 1N6 9.9km
-
Brampton Library, Springdale Branch
10705 Bramalea Rd, Brampton, ON L6R 0C1 1.9km -
Brampton Library
150 Central Park Dr, Brampton, ON L6T 1B4 7.27km -
Gore Meadows Community Centre & Library
10150 The Gore Road, Brampton, ON L6P 0A6 5.7km
-
Brampton Civic Hospital
2100 Bovaird Drive, Brampton, ON L6R 3J7 3.65km -
William Osler Hospital
Bovaird Drive E, Brampton, ON 3.62km -
LifeLabs
2 Dewside Dr, Ste 201A, Brampton, ON L6R 0X5 2.03km
-
Chinguacousy Park
Central Park Dr (at Queen St. E), Brampton ON L6S 6G7 6.32km -
Knightsbridge Park
Knightsbridge Rd (Central Park Dr), Bramalea ON 7.33km -
Dunblaine Park
Brampton ON L6T 3H2 7.82km
-
Scotiabank
160 Yellow Avens Blvd (at Airport Rd.), Brampton ON L6R 0M5 1.45km -
Scotiabank
10645 Bramalea Rd (Sandalwood), Brampton ON L6R 3P4 2.12km -
TD Bank Financial Group
90 Great Lakes Dr (at Bovaird Dr. E.), Brampton ON L6R 2K7 5.19km
More about this building
View 2510 Countryside Drive, Brampton- — bath
- — bed
- — sqft
28-35 Fieldridge Crescent, Brampton, Ontario • L6R 0A7 • Sandringham-Wellington North
- 3 bath
- 3 bed
- 1400 sqft
35 Fieldridge Crescent, Brampton, Ontario • Sandringham-Wellington North
- 4 bath
- 3 bed
- 1400 sqft
27-24 Brisbane Court, Brampton, Ontario • L6R 1V4 • Sandringham-Wellington
- 3 bath
- 3 bed
- 1200 sqft
86-60 Fairwood Circle, Brampton, Ontario • L6R 0Y6 • Sandringham-Wellington
- 3 bath
- 3 bed
- 1200 sqft
102-60 Fairwood Circle, Brampton, Ontario • L6R 0Y6 • Sandringham-Wellington
- 3 bath
- 3 bed
- 1200 sqft
284-250 Sunny Meadow Boulevard, Brampton, Ontario • L6R 3Y6 • Sandringham-Wellington
- 3 bath
- 3 bed
- 1400 sqft
53 Wickstead Court, Brampton, Ontario • L6R 1N8 • Sandringham-Wellington









