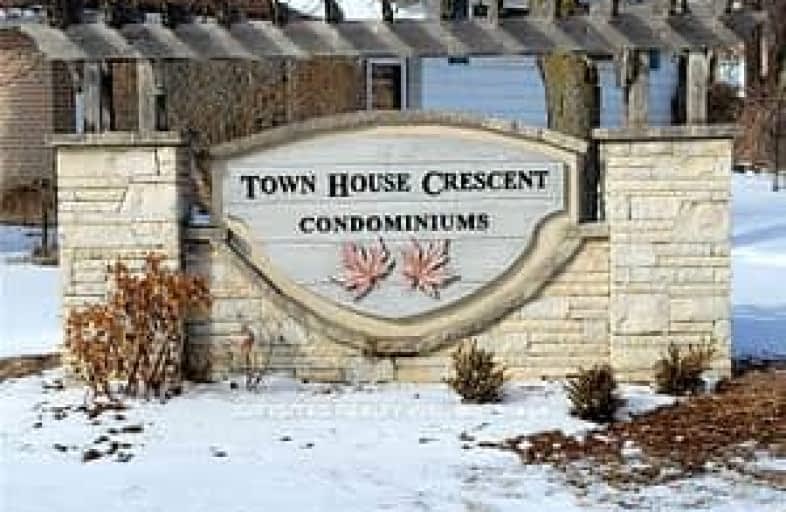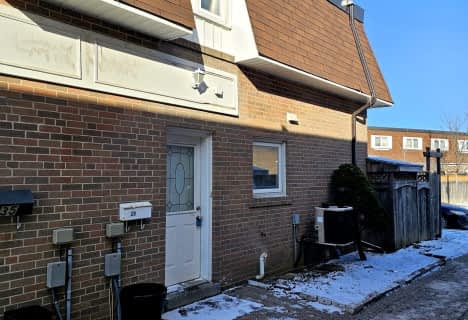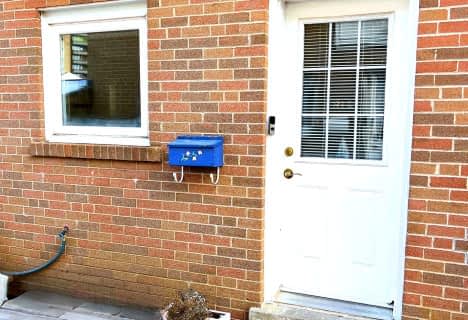Very Walkable
- Most errands can be accomplished on foot.
Good Transit
- Some errands can be accomplished by public transportation.
Bikeable
- Some errands can be accomplished on bike.

Peel Alternative - North Elementary
Elementary: PublicHelen Wilson Public School
Elementary: PublicSir Wilfrid Laurier Public School
Elementary: PublicParkway Public School
Elementary: PublicSt Francis Xavier Elementary School
Elementary: CatholicWilliam G. Davis Senior Public School
Elementary: PublicPeel Alternative North
Secondary: PublicPeel Alternative North ISR
Secondary: PublicCentral Peel Secondary School
Secondary: PublicCardinal Leger Secondary School
Secondary: CatholicBrampton Centennial Secondary School
Secondary: PublicTurner Fenton Secondary School
Secondary: Public-
Blue Colada Restaurant and Bar
3 Stafford Drive, Brampton, ON L6W 1L3 0.72km -
Jake's Boathouse
59 First Gulf Blvd, Brampton, ON L6W 4P9 1.15km -
The Ivy Bridge
160 Main Street S, Brampton, ON L6W 2C9 1.47km
-
Shake It And Co
168 Kennedy Road S, Brampton, ON L6W 3G6 0.15km -
Tim Hortons
15 Resolution Drive, Brampton, ON L4W 0A6 0.71km -
Starbucks
80 Resolution Drive, Brampton, ON L6W 0A7 0.75km
-
Orangetheory Fitness Brampton
35 Resolution Dr, Ste J08, Brampton, ON L6W 0A6 0.68km -
LA Fitness
539 Steeles Avenue East, Brampton, ON L6W 4S2 0.87km -
Impact Fitness
80 Hale Road, Unit 5, Brampton, ON L6W 3M1 0.97km
-
Shoppers Drug Mart
160 Main Street S, Brampton, ON L6W 2E1 1.41km -
Rexall
499 Main Street S, Brampton, ON L6Y 1N7 1.84km -
Shoppers Drug Mart
1 Kennedy Road S, Brampton, ON L6W 3C9 2.23km
-
Egg Holic
168 Kennedy Road S, Brampton, ON L6W 3G6 0.07km -
Eggholic
168 Kennedy Road S, Brampton, ON L6W 3G6 0.08km -
Amritsari Dhaba
168 Kennedy Road S, Brampton, ON L6W 3G6 0.08km
-
Kennedy Square Mall
50 Kennedy Rd S, Brampton, ON L6W 3E7 1.35km -
Shoppers World Brampton
56-499 Main Street S, Brampton, ON L6Y 1N7 1.54km -
Centennial Mall
227 Vodden Street E, Brampton, ON L6V 1N2 3.23km
-
Metro
156 Main Street S, Brampton, ON L6W 2C9 1.49km -
Food Basics
1 Bartley Bull Parkway, Brampton, ON L6W 3T7 1.51km -
Oceans Fresh Food Market
499 Main Street S, Brampton, ON L6Y 1N6 1.87km
-
LCBO Orion Gate West
545 Steeles Ave E, Brampton, ON L6W 4S2 0.83km -
Lcbo
80 Peel Centre Drive, Brampton, ON L6T 4G8 3.54km -
The Beer Store
11 Worthington Avenue, Brampton, ON L7A 2Y7 6.78km
-
Esso
541-545 Steeles Avenue E, Brampton, ON L6W 0.85km -
P & J Spring & Wheel Alignment Service
15-181 Rutherford Road S, Brampton, ON L6W 3P4 0.96km -
National Auto Repair
99 Kennedy Road S, Brampton, ON L6W 3G2 1.03km
-
Garden Square
12 Main Street N, Brampton, ON L6V 1N6 2.51km -
Rose Theatre Brampton
1 Theatre Lane, Brampton, ON L6V 0A3 2.56km -
Cineplex Cinemas Courtney Park
110 Courtney Park Drive, Mississauga, ON L5T 2Y3 5.66km
-
Brampton Library - Four Corners Branch
65 Queen Street E, Brampton, ON L6W 3L6 2.36km -
Brampton Library
150 Central Park Dr, Brampton, ON L6T 1B4 4.23km -
Courtney Park Public Library
730 Courtneypark Drive W, Mississauga, ON L5W 1L9 6.49km
-
William Osler Hospital
Bovaird Drive E, Brampton, ON 7.26km -
Brampton Civic Hospital
2100 Bovaird Drive, Brampton, ON L6R 3J7 7.21km -
Family Medicine & Urgent Care Clinic
15 Resolution Drive, Brampton, ON L6W 0.79km
-
Chinguacousy Park
Central Park Dr (at Queen St. E), Brampton ON L6S 6G7 4.97km -
Staghorn Woods Park
855 Ceremonial Dr, Mississauga ON 9.66km -
Fairwind Park
181 Eglinton Ave W, Mississauga ON L5R 0E9 10.26km
-
RBC Royal Bank
209 County Court Blvd (Hurontario & county court), Brampton ON L6W 4P5 2.43km -
Scotiabank
8974 Chinguacousy Rd, Brampton ON L6Y 5X6 4.43km -
TD Bank Financial Group
96 Clementine Dr, Brampton ON L6Y 0L8 4.59km
- 2 bath
- 3 bed
- 1200 sqft
29-29 Town House Crescent North, Brampton, Ontario • L6W 3C3 • Brampton East
- 2 bath
- 3 bed
- 1200 sqft
41 Town House Crescent, Brampton, Ontario • L6W 3G3 • Brampton East
- 1 bath
- 3 bed
- 1000 sqft
27-216 Town House Crescent, Brampton, Ontario • L6W 3C6 • Brampton East
- 2 bath
- 3 bed
- 1200 sqft
139-2 Sir Lou Drive, Brampton, Ontario • L6Y 5A8 • Fletcher's Creek South
- 3 bath
- 3 bed
- 1800 sqft
09-9 Stornwood Court, Brampton, Ontario • L6W 4H5 • Fletcher's Creek South
- 3 bath
- 3 bed
- 1600 sqft
89-200 Malta Avenue, Brampton, Ontario • L6Y 6H8 • Fletcher's Creek South
- 2 bath
- 3 bed
- 1400 sqft
55 McCallum Court, Brampton, Ontario • L6W 3M4 • Queen Street Corridor














