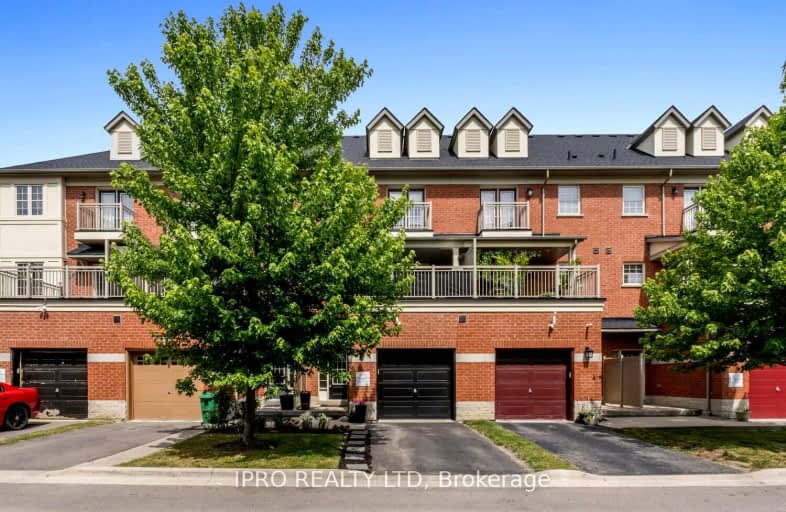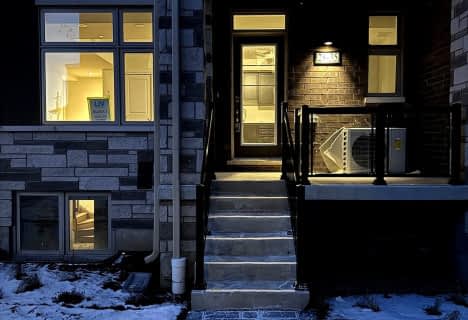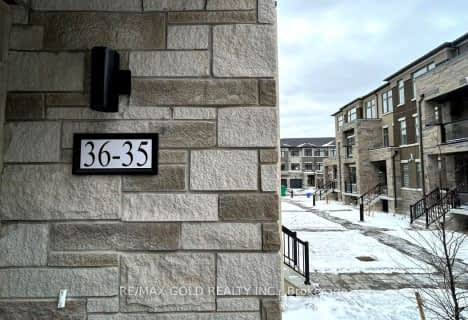Car-Dependent
- Almost all errands require a car.
Some Transit
- Most errands require a car.
Somewhat Bikeable
- Most errands require a car.

Stanley Mills Public School
Elementary: PublicMountain Ash (Elementary)
Elementary: PublicShaw Public School
Elementary: PublicEagle Plains Public School
Elementary: PublicHewson Elementary Public School
Elementary: PublicSunny View Middle School
Elementary: PublicChinguacousy Secondary School
Secondary: PublicHarold M. Brathwaite Secondary School
Secondary: PublicSandalwood Heights Secondary School
Secondary: PublicLouise Arbour Secondary School
Secondary: PublicSt Marguerite d'Youville Secondary School
Secondary: CatholicMayfield Secondary School
Secondary: Public-
Chinguacousy Park
Central Park Dr (at Queen St. E), Brampton ON L6S 6G7 6.39km -
Dunblaine Park
Brampton ON L6T 3H2 7.89km -
Matthew Park
1 Villa Royale Ave (Davos Road and Fossil Hill Road), Woodbridge ON L4H 2Z7 17.37km
-
RBC Royal Bank
10555 Bramalea Rd (Sandalwood Rd), Brampton ON L6R 3P4 2.31km -
CIBC
380 Bovaird Dr E, Brampton ON L6Z 2S6 7.01km -
Scotiabank
66 Quarry Edge Dr (at Bovaird Dr.), Brampton ON L6V 4K2 7.96km
More about this building
View 2530 Countryside Drive, Brampton- — bath
- — bed
- — sqft
28-35 Fieldridge Crescent, Brampton, Ontario • L6R 0A7 • Sandringham-Wellington North
- 3 bath
- 3 bed
- 1400 sqft
35 Fieldridge Crescent, Brampton, Ontario • Sandringham-Wellington North
- 4 bath
- 3 bed
- 1400 sqft
27-24 Brisbane Court, Brampton, Ontario • L6R 1V4 • Sandringham-Wellington
- 3 bath
- 3 bed
- 1200 sqft
86-60 Fairwood Circle, Brampton, Ontario • L6R 0Y6 • Sandringham-Wellington
- 3 bath
- 3 bed
- 1200 sqft
102-60 Fairwood Circle, Brampton, Ontario • L6R 0Y6 • Sandringham-Wellington
- 3 bath
- 3 bed
- 1200 sqft
284-250 Sunny Meadow Boulevard, Brampton, Ontario • L6R 3Y6 • Sandringham-Wellington
- 3 bath
- 3 bed
- 1400 sqft
53 Wickstead Court, Brampton, Ontario • L6R 1N8 • Sandringham-Wellington









