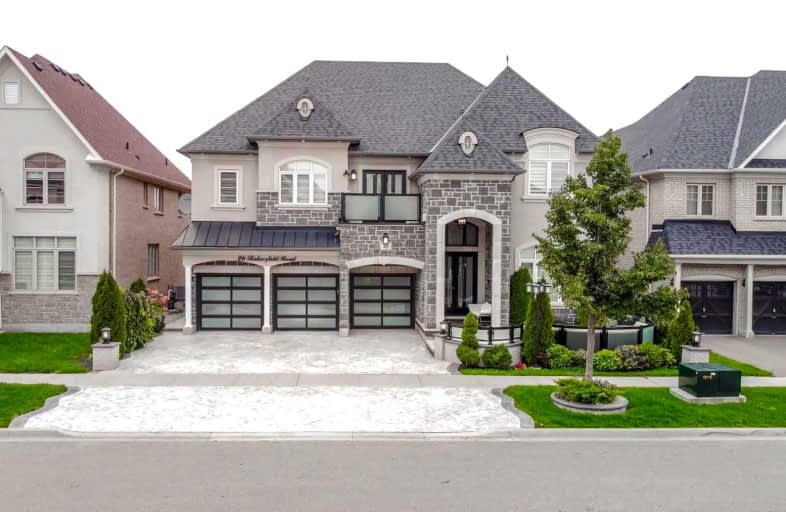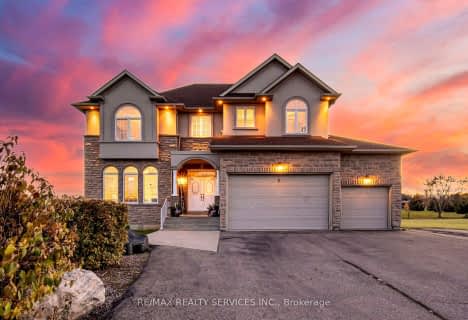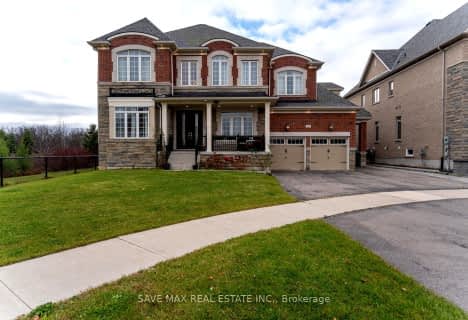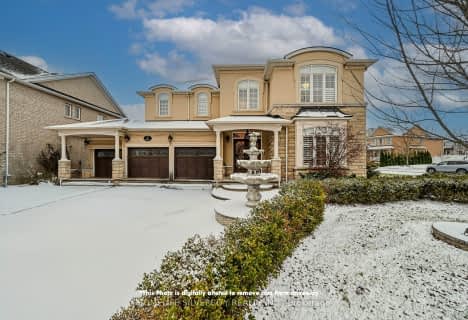
Our Lady of Lourdes Catholic Elementary School
Elementary: CatholicHoly Spirit Catholic Elementary School
Elementary: CatholicMountain Ash (Elementary)
Elementary: PublicEagle Plains Public School
Elementary: PublicTreeline Public School
Elementary: PublicMount Royal Public School
Elementary: PublicChinguacousy Secondary School
Secondary: PublicSandalwood Heights Secondary School
Secondary: PublicCardinal Ambrozic Catholic Secondary School
Secondary: CatholicLouise Arbour Secondary School
Secondary: PublicSt Marguerite d'Youville Secondary School
Secondary: CatholicMayfield Secondary School
Secondary: Public- 8 bath
- 5 bed
- 3500 sqft
5 Farina Drive, Brampton, Ontario • L6P 0E3 • Toronto Gore Rural Estate
- 7 bath
- 6 bed
- 5000 sqft
16 Layton Street, Brampton, Ontario • L6P 4H4 • Toronto Gore Rural Estate





