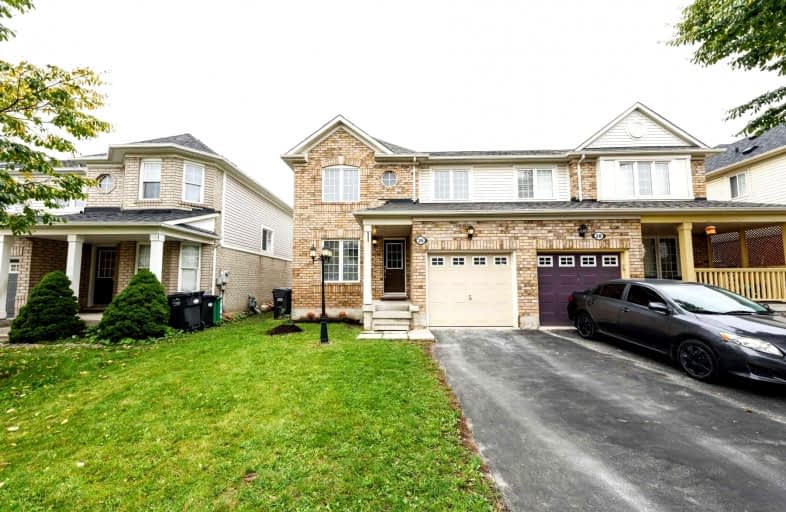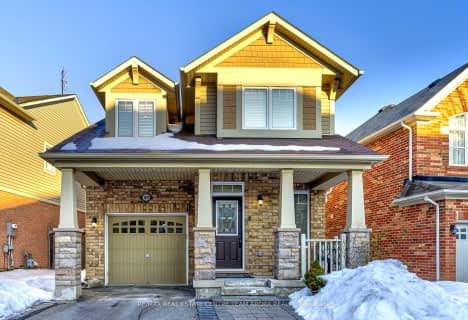
Dolson Public School
Elementary: PublicSt. Aidan Catholic Elementary School
Elementary: CatholicSt. Lucy Catholic Elementary School
Elementary: CatholicSt. Bonaventure Catholic Elementary School
Elementary: CatholicMcCrimmon Middle School
Elementary: PublicBrisdale Public School
Elementary: PublicJean Augustine Secondary School
Secondary: PublicParkholme School
Secondary: PublicHeart Lake Secondary School
Secondary: PublicSt. Roch Catholic Secondary School
Secondary: CatholicFletcher's Meadow Secondary School
Secondary: PublicSt Edmund Campion Secondary School
Secondary: Catholic- 4 bath
- 4 bed
- 1500 sqft
180 Tiller Trail, Brampton, Ontario • L6X 4S8 • Fletcher's Creek Village
- 3 bath
- 4 bed
- 1500 sqft
43 Speckled Alder Street West, Caledon, Ontario • L7C 4J1 • Rural Caledon
- 4 bath
- 4 bed
- 1500 sqft
48 Keats Terrace, Brampton, Ontario • L7A 3M9 • Fletcher's Meadow
- 3 bath
- 3 bed
- 1500 sqft
96 Robert Parkinson Drive, Brampton, Ontario • L7A 0Z3 • Northwest Brampton
- 4 bath
- 3 bed
- 1500 sqft
49 Lathbury Street, Brampton, Ontario • L7A 0R8 • Northwest Brampton
- 3 bath
- 3 bed
35 Prince Crescent, Brampton, Ontario • L7A 2C8 • Northwest Sandalwood Parkway














