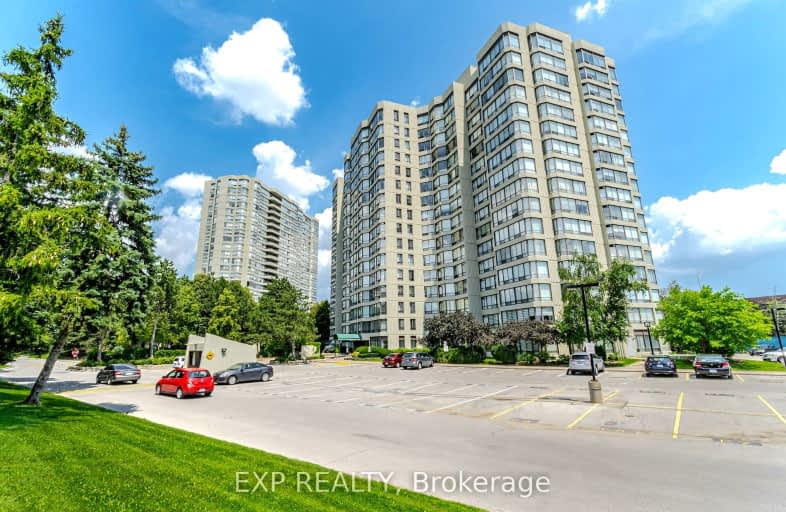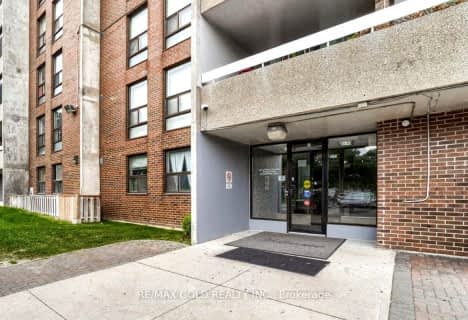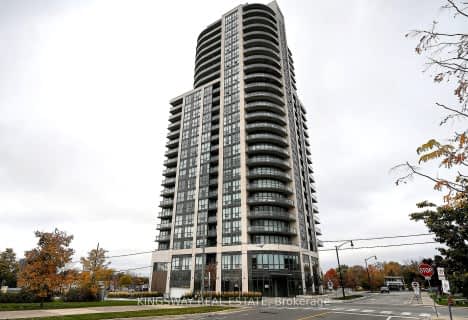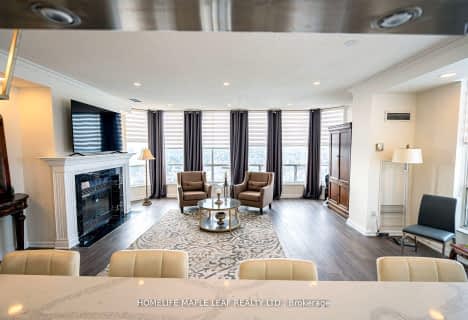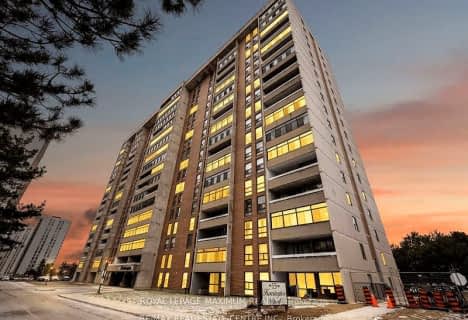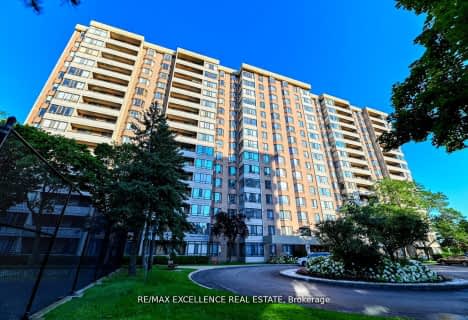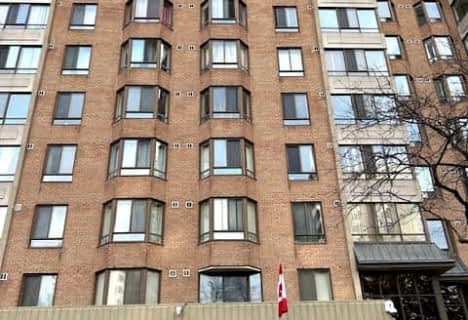Very Walkable
- Most errands can be accomplished on foot.
Good Transit
- Some errands can be accomplished by public transportation.
Bikeable
- Some errands can be accomplished on bike.
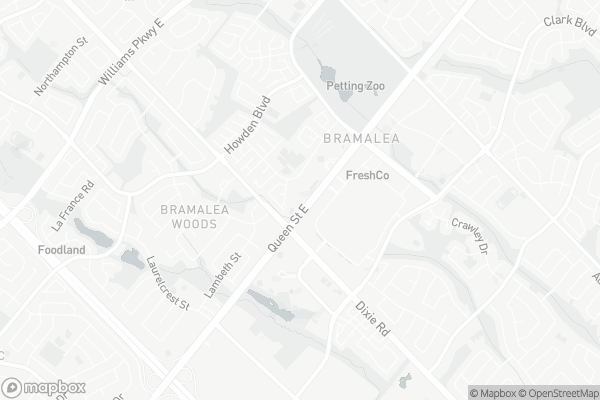
Hilldale Public School
Elementary: PublicHanover Public School
Elementary: PublicGoldcrest Public School
Elementary: PublicLester B Pearson Catholic School
Elementary: CatholicÉÉC Sainte-Jeanne-d'Arc
Elementary: CatholicClark Boulevard Public School
Elementary: PublicJudith Nyman Secondary School
Secondary: PublicHoly Name of Mary Secondary School
Secondary: CatholicChinguacousy Secondary School
Secondary: PublicBramalea Secondary School
Secondary: PublicNorth Park Secondary School
Secondary: PublicSt Thomas Aquinas Secondary School
Secondary: Catholic-
Metro
25 Peel Centre Drive, Brampton 0.43km -
Rabba Fine Foods
100 Peel Centre Drive, Brampton 0.62km -
King Cross Supermarket
25 Kings Cross Road, Brampton 0.91km
-
The Wine Shop
Metro Bramalea City Centre, 25 Peel Centre Drive, Brampton 0.4km -
Purple Skull Brewing Company
80 Peel Centre Drive, Brampton 0.56km -
The Beer Store
80 Peel Centre Drive, Brampton 0.56km
-
Saigon House Restaurant - Bramalea City Centre
48 Peel Centre Drive, Brampton 0.17km -
Copper Branch
Bramalea City Centre, 48 Peel Centre Drive, Brampton 0.17km -
barBURRITO
48 Peel Centre Drive, Brampton 0.18km
-
Demetres Bramalea
50 Peel Centre Drive, Brampton 0.22km -
Kung Fu Tea on Peel
50 Peel Centre Drive Unit 112, Brampton 0.22km -
Second Cup Café featuring Pinkberry Frozen Yogurt
25 Peel Centre Drive Unit 316, Brampton 0.27km
-
BMO Bank of Montreal
52 Peel Centre Drive, Brampton 0.27km -
Christopher Shelton - BMO Financial Planner
52 Peel Centre Drive, Brampton 0.27km -
Scotiabank
54 Peel Centre Drive, Brampton 0.3km
-
Electric Vehicle Charging Station - Bramalea City Centre
27-45 Peel Centre Drive, Brampton 0.28km -
Esso
1707 Queen Street East, Brampton 0.99km -
Pioneer Energy
1707 Queen Street East, Brampton 1.01km
-
Modo Yoga Brampton
205-50 Peel Centre Drive, Brampton 0.23km -
GoodLife Fitness Brampton Bramalea City Centre
25 Peel Centre Drive, Brampton 0.45km -
Soccer Field
Howden Recreation Centre,, 150 Howden Boulevard, Brampton 0.53km
-
Hoskins Parkette
@, Queen Street East, Dixie Road, Brampton 0.17km -
Archway To Bramalea
Dixie Road, Brampton 0.2km -
Howden Park
22 Hanover Road, Brampton 0.3km
-
Brampton Library - Chinguacousy Branch
150 Central Park Drive, Brampton 0.63km -
Biblioteca c comercial
150 Central Park Drive, Brampton 0.63km -
Brampton Library - Four Corners Branch
65 Queen Street East, Brampton 4.08km
-
SAF Medical Center
440B-25 Peel Centre Drive, Brampton 0.39km -
Bramalea Orthopedics
25 Peel Centre Dr UPPER LEVEL, Bramalea City Centre Drive, Brampton 0.45km -
Crescent Hill Place Retirement Home
3 Crescent Hill Drive South, Brampton 0.93km
-
Bramcity Pharmasave Pharmacy & Methadone Clinic/Walk-in Clinic
14 Lisa Street #2, Brampton 0.4km -
Metro
25 Peel Centre Drive, Brampton 0.43km -
Metro Pharmacy
25 Peel Centre Drive, Brampton 0.45km
-
Dixie Plaza
14 Lisa Street, Brampton 0.34km -
The Spot
25 Peel Centre Drive, Brampton 0.43km -
Bramalea City Centre
25 Peel Centre Drive, Brampton 0.43km
-
SilverCity Brampton Cinemas
50 Great Lakes Drive, Brampton 3.76km -
New Way Cinema - Videography & Photography - Toronto, Brampton, Mississauga, GTA
43 Mapleview Avenue, Brampton 4.26km
-
MOXIES Bramalea City Centre Restaurant
56 Peel Centre Drive, Brampton 0.32km -
Walkers Brew
14 Lisa Street, Brampton 0.4km -
St. Louis Bar & Grill
100 Peel Centre Drive, Brampton 0.62km
- 1 bath
- 2 bed
- 900 sqft
307-15 Kensington Road, Brampton, Ontario • L6T 3W8 • Queen Street Corridor
- 2 bath
- 2 bed
- 700 sqft
805-15 Lynch Street, Brampton, Ontario • L6W 3X4 • Queen Street Corridor
- 2 bath
- 2 bed
- 1000 sqft
312-3 Lisa Street, Brampton, Ontario • L6T 4A2 • Queen Street Corridor
- 2 bath
- 2 bed
- 1000 sqft
1903-8 Lisa Street, Brampton, Ontario • L6T 4S6 • Queen Street Corridor
- 2 bath
- 2 bed
- 1000 sqft
1006-15 Lynch Street, Brampton, Ontario • L6W 0C7 • Queen Street Corridor
- 2 bath
- 2 bed
- 700 sqft
505-15 Lynch Street, Brampton, Ontario • L6W 3X4 • Queen Street Corridor
- 1 bath
- 2 bed
- 1200 sqft
1107-8 Lisa Street, Brampton, Ontario • L6T 4S6 • Queen Street Corridor
- 2 bath
- 2 bed
- 1400 sqft
2501-22 Hanover Road, Brampton, Ontario • L6S 5K7 • Queen Street Corridor
- 2 bath
- 2 bed
- 900 sqft
1912-15 Kensington Road, Brampton, Ontario • L6T 3W2 • Queen Street Corridor
- 1 bath
- 2 bed
- 1000 sqft
1908-25 Kensington Road, Brampton, Ontario • L6T 3W8 • Queen Street Corridor
- 2 bath
- 3 bed
- 1400 sqft
1002-5 Lisa Street, Brampton, Ontario • L6T 4T4 • Queen Street Corridor
- 2 bath
- 2 bed
- 1200 sqft
706-5 Lisa Street, Brampton, Ontario • L6T 4T4 • Queen Street Corridor
