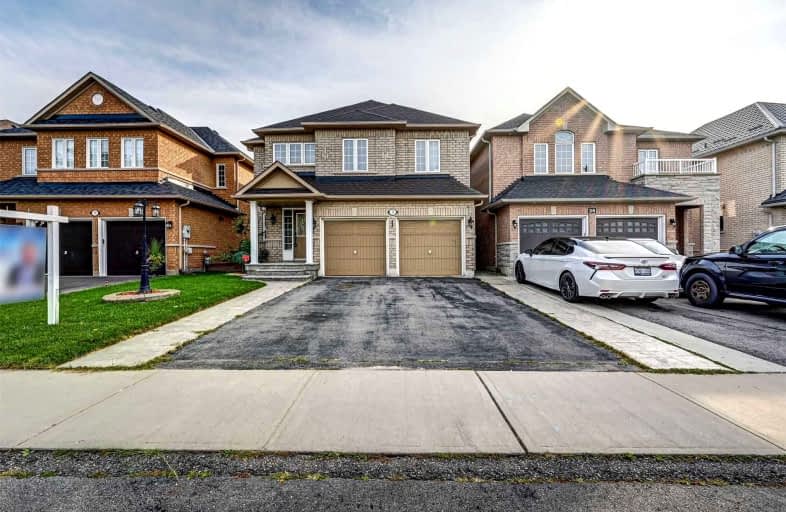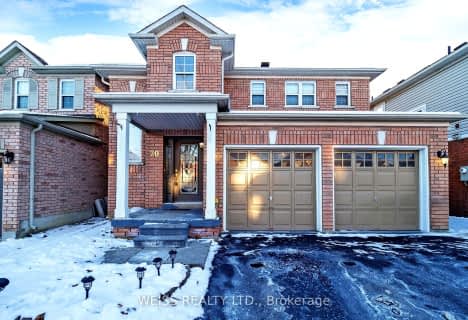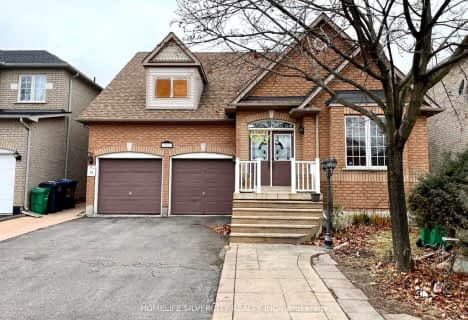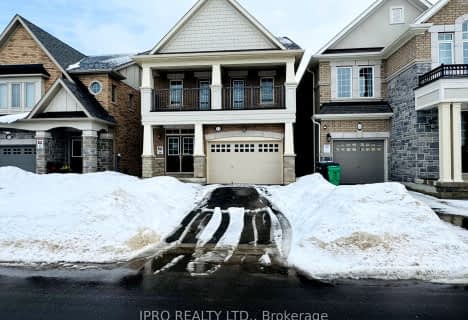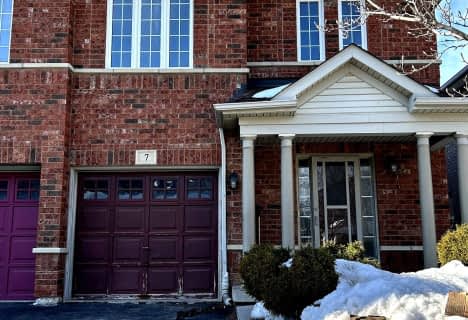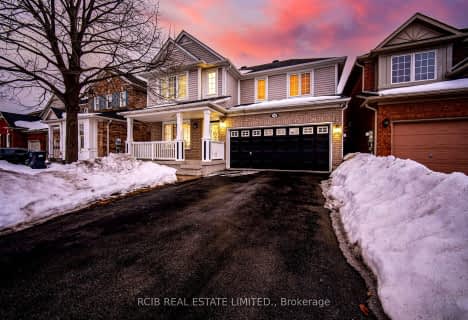
St. Lucy Catholic Elementary School
Elementary: CatholicSt Angela Merici Catholic Elementary School
Elementary: CatholicSt. Josephine Bakhita Catholic Elementary School
Elementary: CatholicBurnt Elm Public School
Elementary: PublicCheyne Middle School
Elementary: PublicRowntree Public School
Elementary: PublicJean Augustine Secondary School
Secondary: PublicParkholme School
Secondary: PublicHeart Lake Secondary School
Secondary: PublicSt. Roch Catholic Secondary School
Secondary: CatholicFletcher's Meadow Secondary School
Secondary: PublicSt Edmund Campion Secondary School
Secondary: Catholic- 4 bath
- 4 bed
- 1500 sqft
20 Edenvalley Road, Brampton, Ontario • L7A 2M6 • Fletcher's Meadow
- 3 bath
- 3 bed
- 1100 sqft
7 Tanglemere Crescent, Brampton, Ontario • L7A 1R7 • Fletcher's Meadow
- 3 bath
- 3 bed
35 Prince Crescent, Brampton, Ontario • L7A 2C8 • Northwest Sandalwood Parkway
- — bath
- — bed
- — sqft
36 Orangegrove Drive, Brampton, Ontario • L7A 3N4 • Fletcher's Meadow
