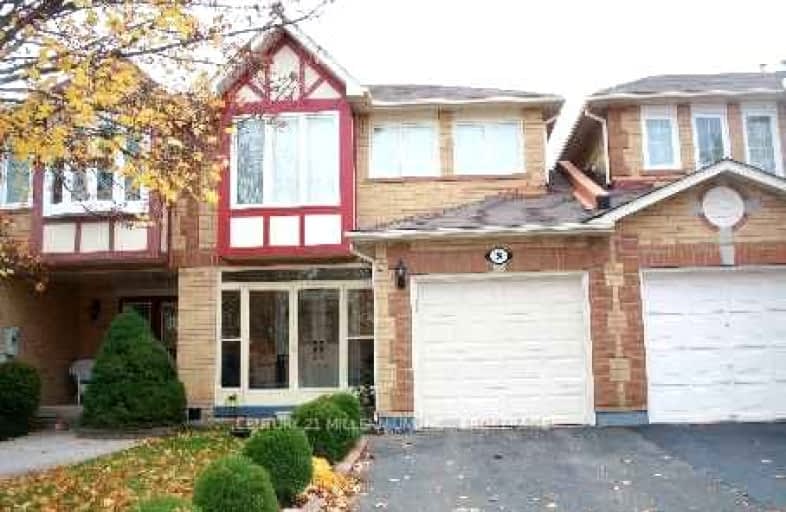Car-Dependent
- Almost all errands require a car.
5
/100
Some Transit
- Most errands require a car.
49
/100
Somewhat Bikeable
- Most errands require a car.
45
/100

St Brigid School
Elementary: Catholic
0.72 km
St Monica Elementary School
Elementary: Catholic
0.72 km
Queen Street Public School
Elementary: Public
1.46 km
Copeland Public School
Elementary: Public
1.16 km
Sir William Gage Middle School
Elementary: Public
1.56 km
Churchville P.S. Elementary School
Elementary: Public
0.88 km
Archbishop Romero Catholic Secondary School
Secondary: Catholic
3.18 km
École secondaire Jeunes sans frontières
Secondary: Public
3.93 km
St Augustine Secondary School
Secondary: Catholic
0.30 km
Cardinal Leger Secondary School
Secondary: Catholic
3.17 km
Brampton Centennial Secondary School
Secondary: Public
1.85 km
David Suzuki Secondary School
Secondary: Public
1.92 km
-
Gage Park
2 Wellington St W (at Wellington St. E), Brampton ON L6Y 4R2 2.87km -
Aloma Park Playground
Avondale Blvd, Brampton ON 7.65km -
Lake Aquitaine Park
2750 Aquitaine Ave, Mississauga ON L5N 3S6 8.02km
-
Scotiabank
8974 Chinguacousy Rd, Brampton ON L6Y 5X6 1.31km -
TD Bank Financial Group
545 Steeles Ave W (at McLaughlin Rd), Brampton ON L6Y 4E7 1.99km -
Scotiabank
284 Queen St E (at Hansen Rd.), Brampton ON L6V 1C2 4.88km
