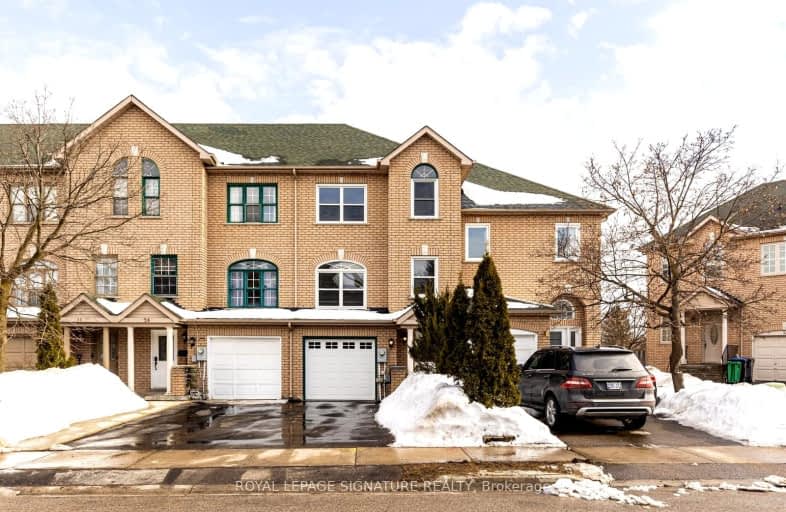Somewhat Walkable
- Some errands can be accomplished on foot.
Good Transit
- Some errands can be accomplished by public transportation.
Bikeable
- Some errands can be accomplished on bike.

Jefferson Public School
Elementary: PublicGrenoble Public School
Elementary: PublicSt Jean Brebeuf Separate School
Elementary: CatholicSt John Bosco School
Elementary: CatholicSt Anthony School
Elementary: CatholicWilliams Parkway Senior Public School
Elementary: PublicJudith Nyman Secondary School
Secondary: PublicHoly Name of Mary Secondary School
Secondary: CatholicChinguacousy Secondary School
Secondary: PublicSandalwood Heights Secondary School
Secondary: PublicNorth Park Secondary School
Secondary: PublicSt Thomas Aquinas Secondary School
Secondary: Catholic-
Rowntree Mills Park
Islington Ave (at Finch Ave W), Toronto ON 13.02km -
Martin Grove Gardens Park
31 Lavington Dr, Toronto ON 14.84km -
Dicks Dam Park
Caledon ON 14.86km
-
CIBC
380 Bovaird Dr E, Brampton ON L6Z 2S6 5.25km -
TD Bank Financial Group
150 Sandalwood Pky E (Conastoga Road), Brampton ON L6Z 1Y5 5.73km -
TD Bank Financial Group
3978 Cottrelle Blvd, Brampton ON L6P 2R1 7.07km
- 4 bath
- 3 bed
14 Desert Sand Drive West, Brampton, Ontario • L6R 1V5 • Sandringham-Wellington
- 4 bath
- 3 bed
- 1100 sqft
102 Cedarbrook Road, Brampton, Ontario • L6R 0W4 • Sandringham-Wellington
- 2 bath
- 3 bed
61 Quail Feather Crescent, Brampton, Ontario • L6R 1S1 • Sandringham-Wellington








