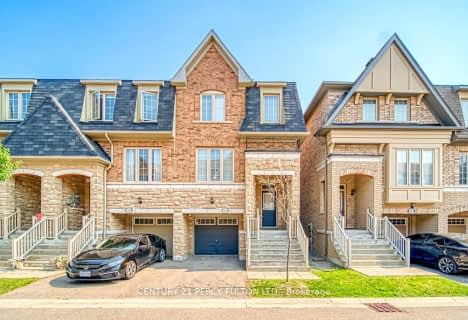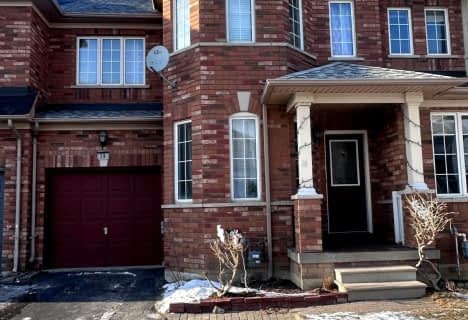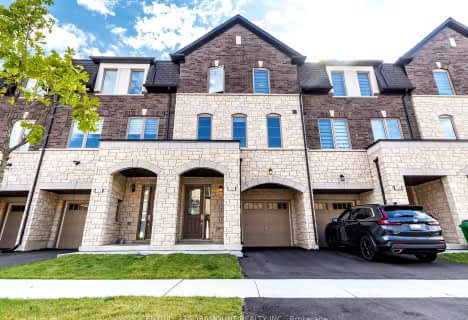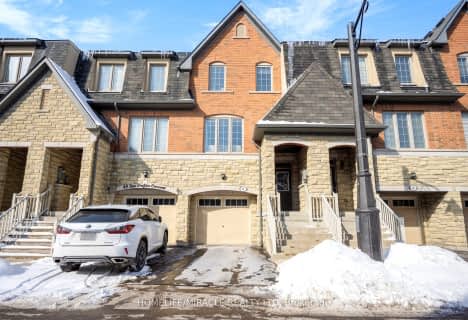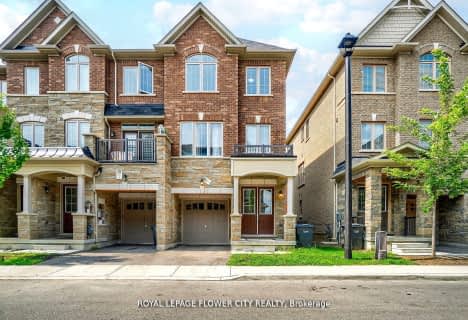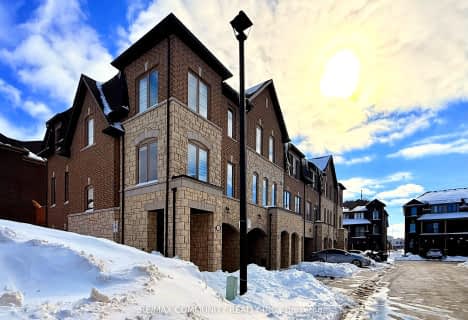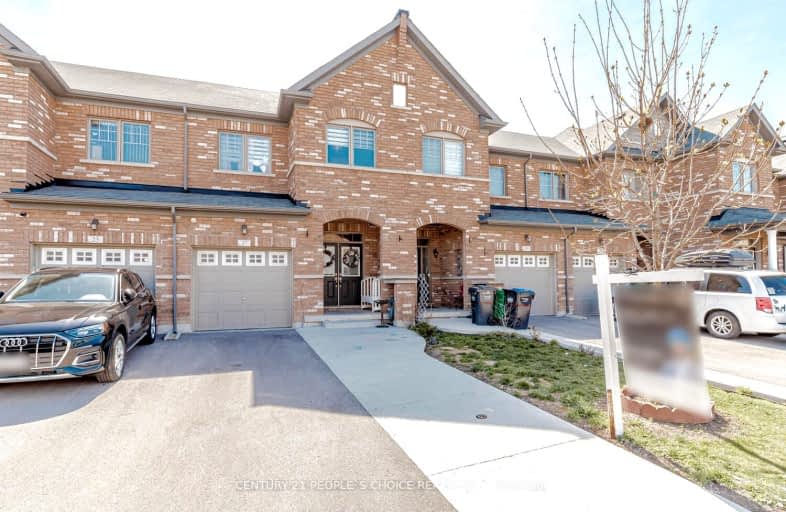
Video Tour

Castle Oaks P.S. Elementary School
Elementary: Public
2.44 km
Thorndale Public School
Elementary: Public
1.15 km
St. André Bessette Catholic Elementary School
Elementary: Catholic
1.60 km
Claireville Public School
Elementary: Public
1.01 km
Sir Isaac Brock P.S. (Elementary)
Elementary: Public
2.72 km
Beryl Ford
Elementary: Public
2.03 km
Ascension of Our Lord Secondary School
Secondary: Catholic
5.70 km
Holy Cross Catholic Academy High School
Secondary: Catholic
4.16 km
Lincoln M. Alexander Secondary School
Secondary: Public
5.75 km
Cardinal Ambrozic Catholic Secondary School
Secondary: Catholic
2.43 km
Castlebrooke SS Secondary School
Secondary: Public
1.83 km
St Thomas Aquinas Secondary School
Secondary: Catholic
5.74 km
