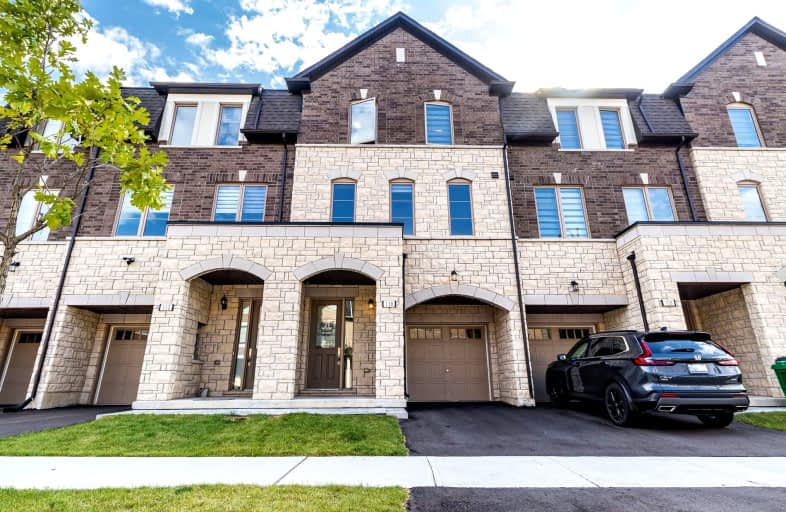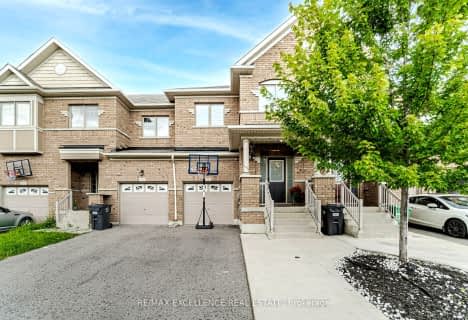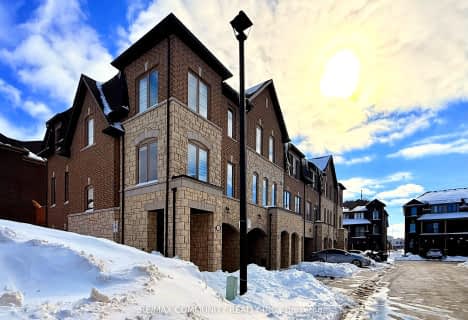
Father Francis McSpiritt Catholic Elementary School
Elementary: CatholicSt. André Bessette Catholic Elementary School
Elementary: CatholicCalderstone Middle Middle School
Elementary: PublicRed Willow Public School
Elementary: PublicClaireville Public School
Elementary: PublicWalnut Grove P.S. (Elementary)
Elementary: PublicHoly Name of Mary Secondary School
Secondary: CatholicAscension of Our Lord Secondary School
Secondary: CatholicBramalea Secondary School
Secondary: PublicCardinal Ambrozic Catholic Secondary School
Secondary: CatholicCastlebrooke SS Secondary School
Secondary: PublicSt Thomas Aquinas Secondary School
Secondary: Catholic-
Wincott Park
Wincott Dr, Toronto ON 13.1km -
York Lions Stadium
Ian MacDonald Blvd, Toronto ON 14.56km -
Ravenscrest Park
305 Martin Grove Rd, Toronto ON M1M 1M1 15.2km
-
TD Bank Financial Group
55 Mountainash Rd, Brampton ON L6R 1W4 3.56km -
TD Bank Financial Group
3978 Cottrelle Blvd, Brampton ON L6P 2R1 3.78km -
Scotiabank
160 Yellow Avens Blvd (at Airport Rd.), Brampton ON L6R 0M5 5.19km











