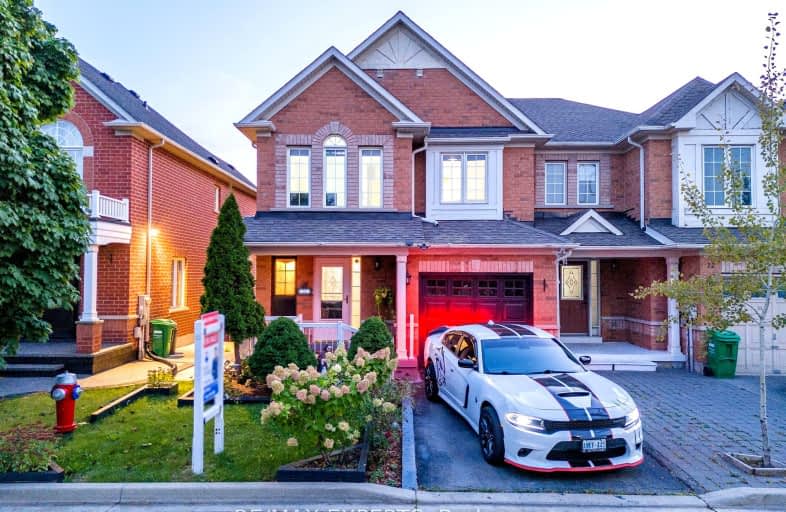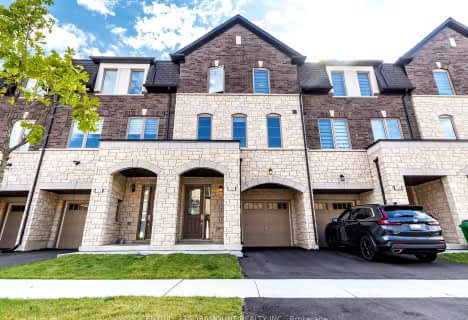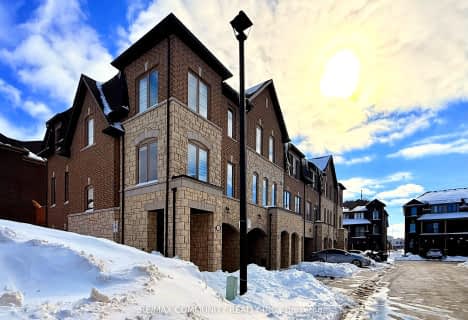Somewhat Walkable
- Some errands can be accomplished on foot.
60
/100
Good Transit
- Some errands can be accomplished by public transportation.
53
/100
Somewhat Bikeable
- Most errands require a car.
43
/100

Castle Oaks P.S. Elementary School
Elementary: Public
2.22 km
Thorndale Public School
Elementary: Public
0.78 km
St. André Bessette Catholic Elementary School
Elementary: Catholic
1.16 km
Claireville Public School
Elementary: Public
0.48 km
Sir Isaac Brock P.S. (Elementary)
Elementary: Public
2.43 km
Beryl Ford
Elementary: Public
1.81 km
Ascension of Our Lord Secondary School
Secondary: Catholic
5.82 km
Holy Cross Catholic Academy High School
Secondary: Catholic
4.84 km
Lincoln M. Alexander Secondary School
Secondary: Public
5.99 km
Cardinal Ambrozic Catholic Secondary School
Secondary: Catholic
1.91 km
Castlebrooke SS Secondary School
Secondary: Public
1.32 km
St Thomas Aquinas Secondary School
Secondary: Catholic
5.29 km
-
Chinguacousy Park
Central Park Dr (at Queen St. E), Brampton ON L6S 6G7 7.14km -
Wincott Park
Wincott Dr, Toronto ON 13.29km -
G Ross Lord Park
4801 Dufferin St (at Supertest Rd), Toronto ON M3H 5T3 16.48km
-
TD Bank Financial Group
3978 Cottrelle Blvd, Brampton ON L6P 2R1 1.23km -
CIBC
8535 Hwy 27 (Langstaff Rd & Hwy 27), Woodbridge ON L4H 4Y1 3.91km -
BMO Bank of Montreal
145 Woodbridge Ave (Islington & Woodbridge Ave), Vaughan ON L4L 2S6 6.05km






