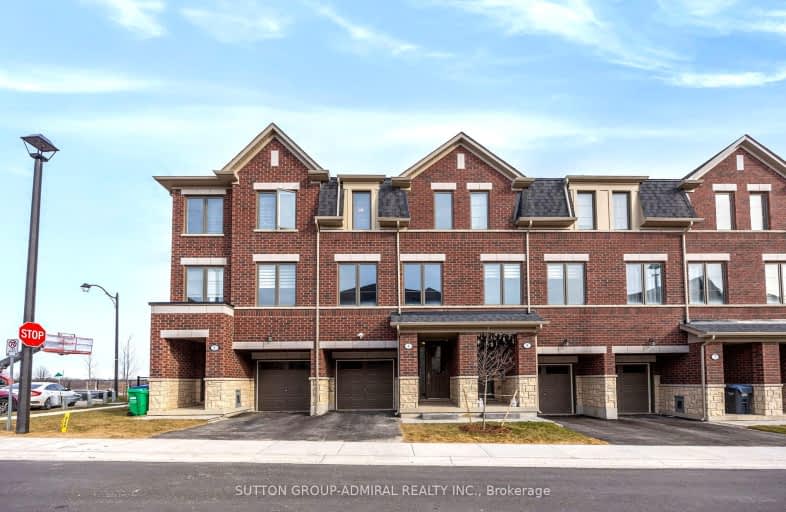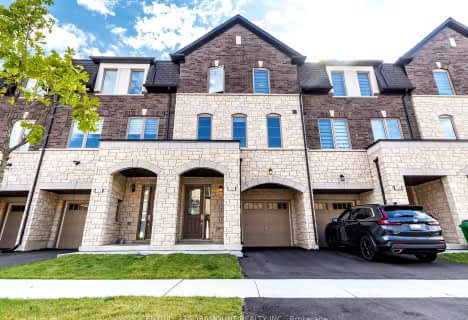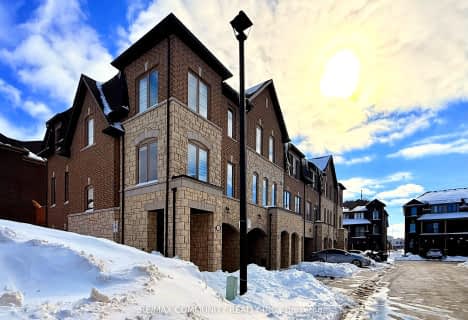
Car-Dependent
- Most errands require a car.
Good Transit
- Some errands can be accomplished by public transportation.
Somewhat Bikeable
- Most errands require a car.

Father Francis McSpiritt Catholic Elementary School
Elementary: CatholicSt. André Bessette Catholic Elementary School
Elementary: CatholicCalderstone Middle Middle School
Elementary: PublicRed Willow Public School
Elementary: PublicClaireville Public School
Elementary: PublicWalnut Grove P.S. (Elementary)
Elementary: PublicHoly Name of Mary Secondary School
Secondary: CatholicChinguacousy Secondary School
Secondary: PublicBramalea Secondary School
Secondary: PublicCardinal Ambrozic Catholic Secondary School
Secondary: CatholicCastlebrooke SS Secondary School
Secondary: PublicSt Thomas Aquinas Secondary School
Secondary: Catholic-
Strikers Pool & Bar
27-20 Maritime Ontario Boulevard, Brampton, ON L6S 0E7 1.15km -
Onyxx Sports Bar & Grill
70 Maritime Ontario Boulevard, Brampton, ON L6S 0E7 1.26km -
Grand Taj
90 Maritime Ontario Blvd, Brampton, ON L6S 0E7 1.26km
-
Neighbours-Petro-Canada
8980 Goreway Drive, Brampton, ON L6T 0A8 0.41km -
Tim Hortons
8970 Goreway Dr, Brampton, ON L6T 0A8 0.49km -
The Brew Centre
2600 Williams Parkway E, Brampton, ON L6S 5X7 1.29km
-
LA Fitness
2959 Bovaird Drive East, Brampton, ON L6T 3S1 3.08km -
Anytime Fitness
3960 Cottrelle Blvd, Brampton, ON L6P 2R1 3.77km -
New Persona
490 Bramalea Road, Suite B4, Brampton, ON L6T 2H2 4.31km
-
Gore Pharmacy
4515 Ebenezer Road, Brampton, ON L6P 2K7 2.7km -
Brameast Pharmacy
44 - 2130 North Park Drive, Brampton, ON L6S 0C9 3.29km -
Shoppers Drug Mart
3928 Cottrelle Boulevard, Brampton, ON L6P 2W7 3.68km
-
A&W
8980 Goreway Drive, Brampton, ON L6T 0C4 0.4km -
Desi Hut
9280 Goreway Drive, Unit C-107, Brampton, ON L6P 4N1 0.52km -
Bunny Bay
Brampton, ON L6S 0E7 1.13km
-
Bramalea City Centre
25 Peel Centre Drive, Brampton, ON L6T 3R5 5.29km -
Westwood Square
7205 Goreway Drive, Mississauga, ON L4T 2T9 5.7km -
Trinity Common Mall
210 Great Lakes Drive, Brampton, ON L6R 2K7 6.9km
-
Aikta Group
2053 Williams Pky, Brampton, ON L6S 5T4 1.21km -
Olde York Potato Chips
230 Deerhurst Drive, Brampton, ON L6T 5R8 1.8km -
Fuel2Go Sports Nutrition
15 Gateway Boulevard, Brampton, ON L6T 0H4 2.27km
-
Lcbo
80 Peel Centre Drive, Brampton, ON L6T 4G8 5.67km -
LCBO
8260 Highway 27, York Regional Municipality, ON L4H 0R9 6.92km -
The Beer Store
1530 Albion Road, Etobicoke, ON M9V 1B4 8.11km
-
Esso
2963 Queen Stree E, Brampton, ON L6T 5J1 1.78km -
In & Out Car Wash
9499 Airport Rd, Brampton, ON L6T 5T2 1.85km -
S Class Auto Tinting
139 Devon Road, Unit 8, Brampton, ON L6T 5P8 2.09km
-
SilverCity Brampton Cinemas
50 Great Lakes Drive, Brampton, ON L6R 2K7 7.01km -
Imagine Cinemas
500 Rexdale Boulevard, Toronto, ON M9W 6K5 7.97km -
Albion Cinema I & II
1530 Albion Road, Etobicoke, ON M9V 1B4 8.33km
-
Brampton Library
150 Central Park Dr, Brampton, ON L6T 1B4 4.91km -
Brampton Library, Springdale Branch
10705 Bramalea Rd, Brampton, ON L6R 0C1 6.13km -
Humberwood library
850 Humberwood Boulevard, Toronto, ON M9W 7A6 6.16km
-
Brampton Civic Hospital
2100 Bovaird Drive, Brampton, ON L6R 3J7 4.8km -
William Osler Hospital
Bovaird Drive E, Brampton, ON 4.71km -
William Osler Health Centre
Etobicoke General Hospital, 101 Humber College Boulevard, Toronto, ON M9V 1R8 7.67km
-
Chinguacousy Park
Central Park Dr (at Queen St. E), Brampton ON L6S 6G7 4.53km -
Humber Valley Parkette
282 Napa Valley Ave, Vaughan ON 8.43km -
Lina Marino Park
105 Valleywood Blvd, Caledon ON 11.68km
-
Scotiabank
1985 Cottrelle Blvd (McVean & Cottrelle), Brampton ON L6P 2Z8 1.9km -
RBC Royal Bank
51 Mountainash Rd, Brampton ON L6R 1W4 3.41km -
TD Bank Financial Group
3978 Cottrelle Blvd, Brampton ON L6P 2R1 3.83km



