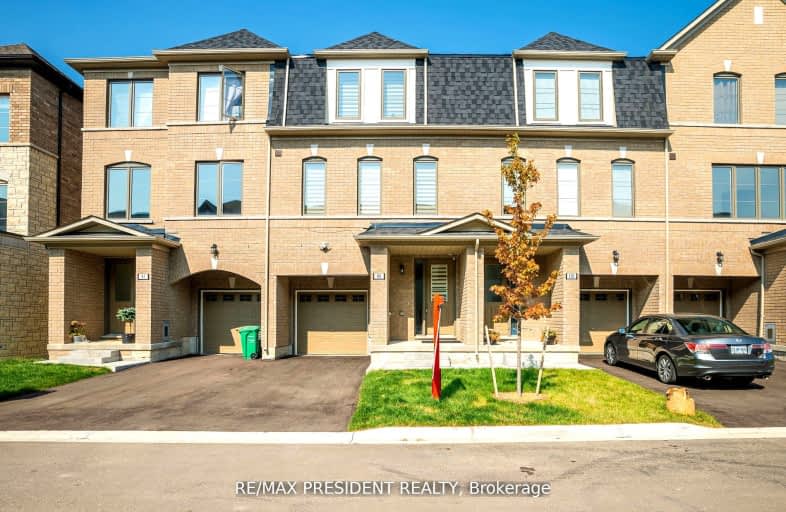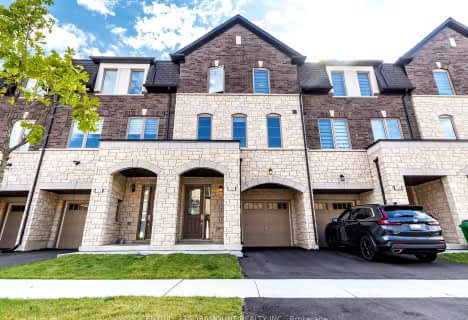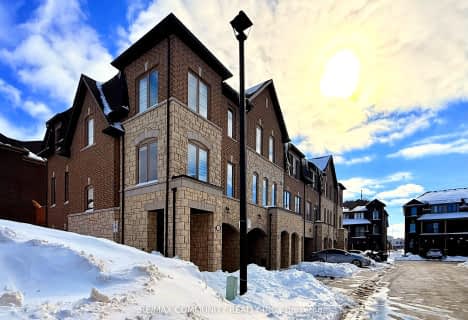
Video Tour
Car-Dependent
- Most errands require a car.
26
/100
Good Transit
- Some errands can be accomplished by public transportation.
54
/100
Somewhat Bikeable
- Most errands require a car.
36
/100

Father Francis McSpiritt Catholic Elementary School
Elementary: Catholic
2.30 km
St. André Bessette Catholic Elementary School
Elementary: Catholic
1.37 km
Calderstone Middle Middle School
Elementary: Public
1.83 km
Red Willow Public School
Elementary: Public
2.32 km
Claireville Public School
Elementary: Public
2.04 km
Walnut Grove P.S. (Elementary)
Elementary: Public
2.67 km
Holy Name of Mary Secondary School
Secondary: Catholic
3.53 km
Ascension of Our Lord Secondary School
Secondary: Catholic
4.50 km
Bramalea Secondary School
Secondary: Public
4.87 km
Cardinal Ambrozic Catholic Secondary School
Secondary: Catholic
3.49 km
Castlebrooke SS Secondary School
Secondary: Public
3.18 km
St Thomas Aquinas Secondary School
Secondary: Catholic
2.79 km
-
Sentinel park
Toronto ON 14.93km -
Downsview Dells Park
1651 Sheppard Ave W, Toronto ON M3M 2X4 15.04km -
Humbertown Park
Toronto ON 16.51km
-
TD Bank Financial Group
3978 Cottrelle Blvd, Brampton ON L6P 2R1 3.73km -
Scotiabank
160 Yellow Avens Blvd (at Airport Rd.), Brampton ON L6R 0M5 5.18km -
CIBC
8535 Hwy 27 (Langstaff Rd & Hwy 27), Woodbridge ON L4H 4Y1 6.3km





