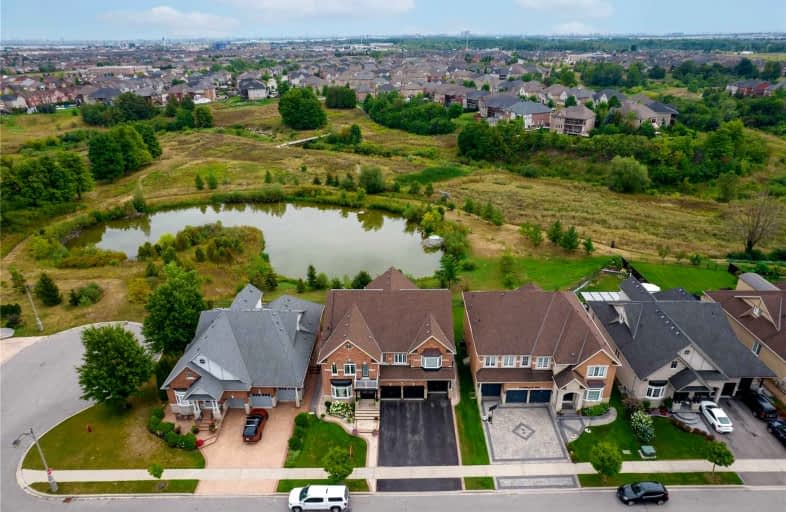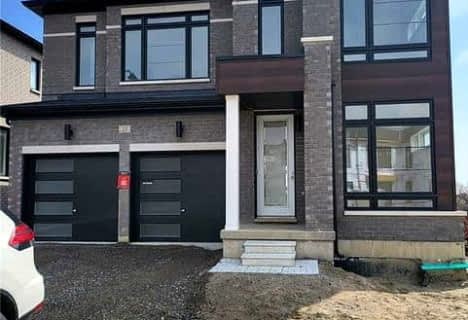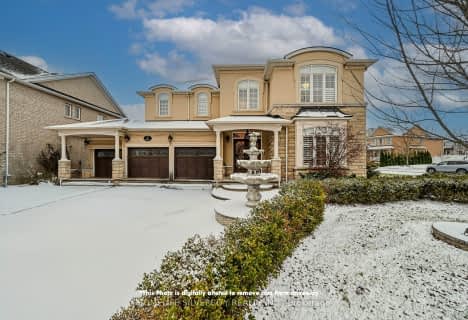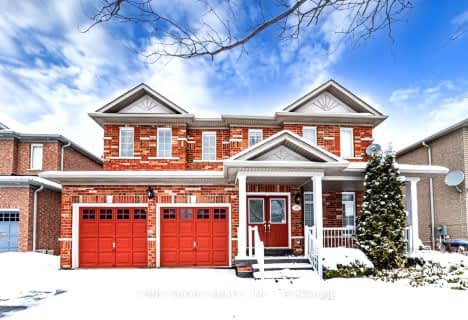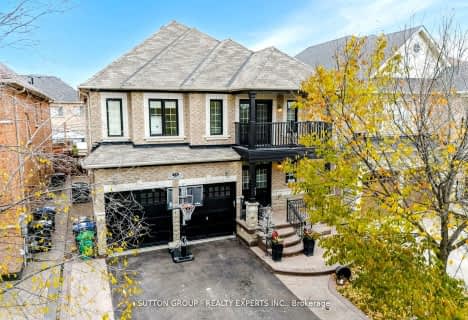
Father Francis McSpiritt Catholic Elementary School
Elementary: Catholic
1.50 km
Thorndale Public School
Elementary: Public
1.32 km
St. André Bessette Catholic Elementary School
Elementary: Catholic
0.86 km
Calderstone Middle Middle School
Elementary: Public
1.03 km
Claireville Public School
Elementary: Public
0.76 km
Walnut Grove P.S. (Elementary)
Elementary: Public
1.46 km
Holy Name of Mary Secondary School
Secondary: Catholic
5.22 km
Ascension of Our Lord Secondary School
Secondary: Catholic
5.85 km
Chinguacousy Secondary School
Secondary: Public
5.51 km
Cardinal Ambrozic Catholic Secondary School
Secondary: Catholic
1.71 km
Castlebrooke SS Secondary School
Secondary: Public
1.33 km
St Thomas Aquinas Secondary School
Secondary: Catholic
4.49 km
