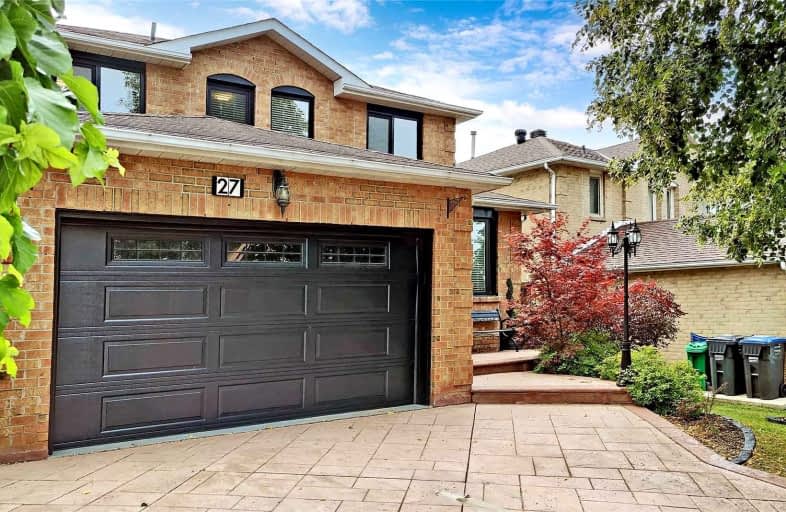
St Kevin School
Elementary: CatholicBishop Francis Allen Catholic School
Elementary: CatholicSt Francis Xavier Elementary School
Elementary: CatholicWilliam G. Davis Senior Public School
Elementary: PublicMorton Way Public School
Elementary: PublicCentennial Senior Public School
Elementary: PublicPeel Alternative North
Secondary: PublicPeel Alternative North ISR
Secondary: PublicSt Augustine Secondary School
Secondary: CatholicCardinal Leger Secondary School
Secondary: CatholicBrampton Centennial Secondary School
Secondary: PublicTurner Fenton Secondary School
Secondary: Public- 3 bath
- 4 bed
- 1500 sqft
46 Bartley Bull Parkway, Brampton, Ontario • L6W 2J4 • Brampton East
- 3 bath
- 4 bed
64 Clydesdale Circle, Brampton, Ontario • L6Y 3P9 • Fletcher's Creek South













