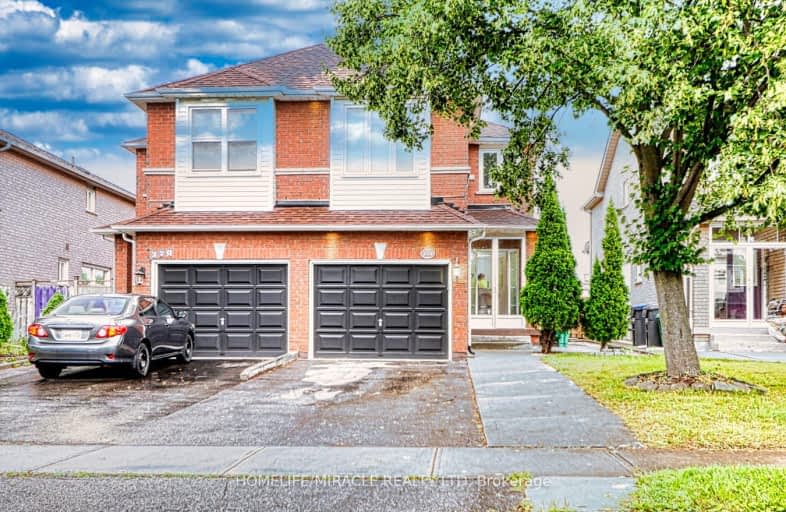Car-Dependent
- Almost all errands require a car.
Good Transit
- Some errands can be accomplished by public transportation.
Very Bikeable
- Most errands can be accomplished on bike.

St Cecilia Elementary School
Elementary: CatholicSt Maria Goretti Elementary School
Elementary: CatholicWestervelts Corners Public School
Elementary: PublicConestoga Public School
Elementary: PublicÉcole élémentaire Carrefour des Jeunes
Elementary: PublicRoyal Orchard Middle School
Elementary: PublicArchbishop Romero Catholic Secondary School
Secondary: CatholicCentral Peel Secondary School
Secondary: PublicHarold M. Brathwaite Secondary School
Secondary: PublicHeart Lake Secondary School
Secondary: PublicNorth Park Secondary School
Secondary: PublicNotre Dame Catholic Secondary School
Secondary: Catholic-
Kelseys Original Roadhouse
70 Quarry Edge Dr, Brampton, ON L6Z 4K2 0.45km -
The Keg Steakhouse + Bar
70 Gillingham Drive, Brampton, ON L6X 4X7 0.56km -
Ellen's Bar and Grill
190 Bovaird Drive W, Brampton, ON L7A 1A2 1.25km
-
Starbucks
52 Quarry Edge Drive, Brampton, ON L6V 4K2 0.32km -
McDonald's
50 Quarry Edge Drive, Brampton, ON L6Z 4K2 0.36km -
Tim Hortons
15 Bovaird Dr, Brampton, ON L6V 1A1 0.58km
-
GoodLife Fitness
370 Main Street N, Brampton, ON L6V 4A4 1.38km -
Planet Fitness
227 Vodden Street E, Brampton, ON L6V 1N2 1.85km -
Goodlife Fitness
10088 McLaughlin Road, Brampton, ON L7A 2X6 1.99km
-
Main Street Pharmacy
101-60 Gillingham Drive, Brampton, ON L6X 0Z9 0.61km -
Rexall
13 - 15 10035 Hurontario Street, Brampton, ON L6Z 0E6 0.63km -
Shoppers Drug Mart
366 Main Street N, Brampton, ON L6V 1P8 1.32km
-
McDonald's
50 Quarry Edge Drive, Brampton, ON L6Z 4K2 0.36km -
Pane Fresco
60 Quarry Edge Drive, Brampton, ON L6V 4K2 0.36km -
barBURRITO
72 Quarry Edge Drive, Brampton, ON L6V 4K2 0.25km
-
Centennial Mall
227 Vodden Street E, Brampton, ON L6V 1N2 1.85km -
Trinity Common Mall
210 Great Lakes Drive, Brampton, ON L6R 2K7 3.14km -
Kennedy Square Mall
50 Kennedy Rd S, Brampton, ON L6W 3E7 3.53km
-
Fortinos
60 Quarry Edge Drive, Brampton, ON L6V 4K2 0.34km -
Motherland Foods - Kerala Grocery Brampton
190 Bovaird Drive W, Unit 38, Brampton, ON L7A 1A2 1.03km -
Bestway Food Market
20 Red Maple Dr, Brampton, ON L6X 4N7 1.8km
-
LCBO
170 Sandalwood Pky E, Brampton, ON L6Z 1Y5 2.72km -
The Beer Store
11 Worthington Avenue, Brampton, ON L7A 2Y7 3.86km -
LCBO
31 Worthington Avenue, Brampton, ON L7A 2Y7 3.99km
-
Brampton Mitsubishi
47 Bovaird Drive W, Brampton, ON L6X 0G9 0.65km -
U-Haul Moving & Storage - Brampton
411 Main St N, Brampton, ON L6X 1N7 1.16km -
Planet Ford
111 Canam Crescent, Brampton, ON L7A 1A9 1.4km
-
Rose Theatre Brampton
1 Theatre Lane, Brampton, ON L6V 0A3 2.52km -
Garden Square
12 Main Street N, Brampton, ON L6V 1N6 2.64km -
SilverCity Brampton Cinemas
50 Great Lakes Drive, Brampton, ON L6R 2K7 3.19km
-
Brampton Library - Four Corners Branch
65 Queen Street E, Brampton, ON L6W 3L6 2.65km -
Brampton Library
150 Central Park Dr, Brampton, ON L6T 1B4 5.13km -
Brampton Library, Springdale Branch
10705 Bramalea Rd, Brampton, ON L6R 0C1 6.02km
-
William Osler Hospital
Bovaird Drive E, Brampton, ON 5.28km -
Brampton Civic Hospital
2100 Bovaird Drive, Brampton, ON L6R 3J7 5.18km -
Wise Elephant Family Health Team
36 Vodden Street E, Suiet 203, Brampton, ON L7A 3S9 1.53km
-
Chinguacousy Park
Central Park Dr (at Queen St. E), Brampton ON L6S 6G7 4.96km -
Kaneff Park
Pagebrook Crt, Brampton ON L6Y 2N4 5.56km -
Dunblaine Park
Brampton ON L6T 3H2 6.55km
-
CIBC
380 Bovaird Dr E, Brampton ON L6Z 2S6 1km -
TD Bank Financial Group
150 Sandalwood Pky E (Conastoga Road), Brampton ON L6Z 1Y5 2.68km -
Scotiabank
284 Queen St E (at Hansen Rd.), Brampton ON L6V 1C2 2.76km
- 4 bath
- 4 bed
- 2000 sqft
8 Waterdale Road, Brampton, Ontario • L7A 1S7 • Fletcher's Meadow
- 4 bath
- 4 bed
- 1500 sqft
180 Tiller Trail, Brampton, Ontario • L6X 4S8 • Fletcher's Creek Village
- 2 bath
- 4 bed
- 2500 sqft
14 Royal Palm Drive, Brampton, Ontario • L6Z 1P5 • Heart Lake East













